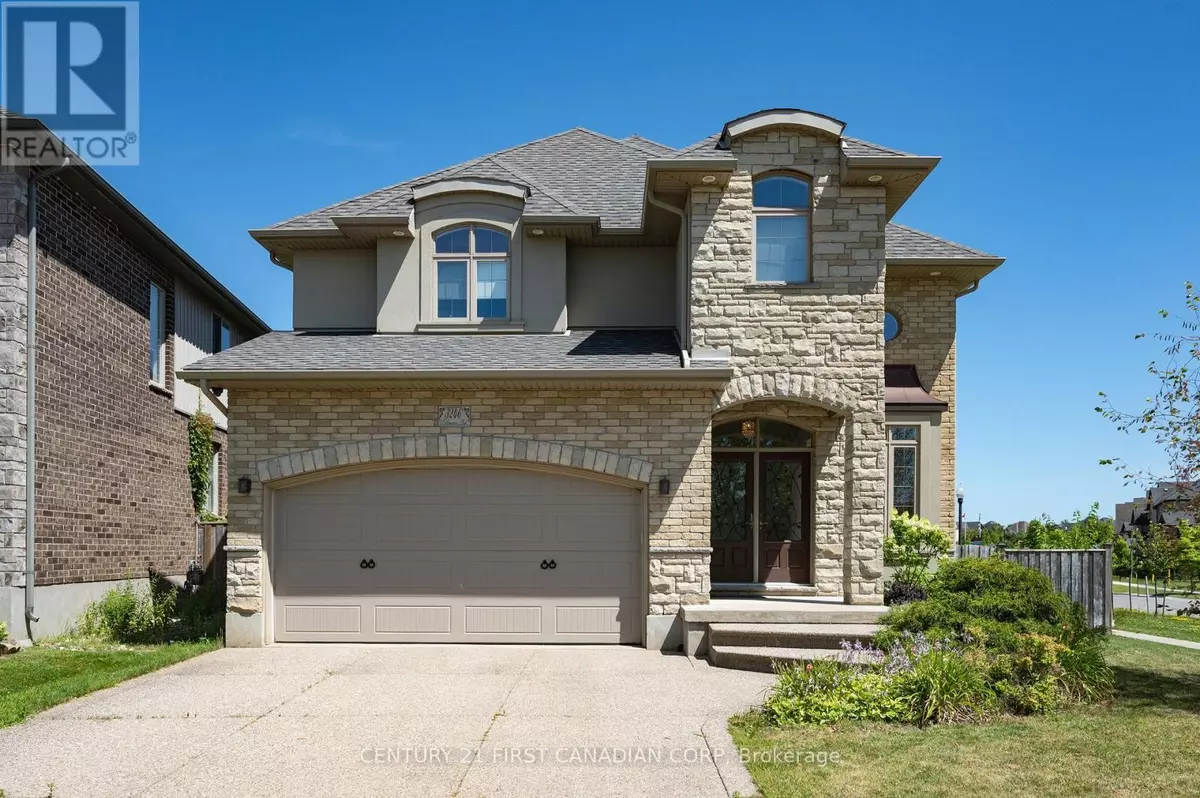3246 TILLMAN ROAD London South (south V), ON N6P0C3
4 Beds
4 Baths
2,500 SqFt
UPDATED:
Key Details
Property Type Single Family Home
Sub Type Freehold
Listing Status Active
Purchase Type For Rent
Square Footage 2,500 sqft
Subdivision South V
MLS® Listing ID X12305960
Bedrooms 4
Half Baths 1
Property Sub-Type Freehold
Source London and St. Thomas Association of REALTORS®
Property Description
Location
Province ON
Rooms
Kitchen 1.0
Extra Room 1 Second level 2.25 m X 0.96 m Bathroom
Extra Room 2 Second level 2.29 m X 2.59 m Bathroom
Extra Room 3 Second level 4.7 m X 4.48 m Primary Bedroom
Extra Room 4 Second level 2.75 m X 4.89 m Bathroom
Extra Room 5 Second level 2.98 m X 3.64 m Bedroom 2
Extra Room 6 Second level 3.73 m X 5.15 m Bedroom 3
Interior
Heating Forced air
Cooling Central air conditioning
Exterior
Parking Features Yes
View Y/N No
Total Parking Spaces 4
Private Pool No
Building
Story 2
Sewer Sanitary sewer
Others
Ownership Freehold
Acceptable Financing Monthly
Listing Terms Monthly






