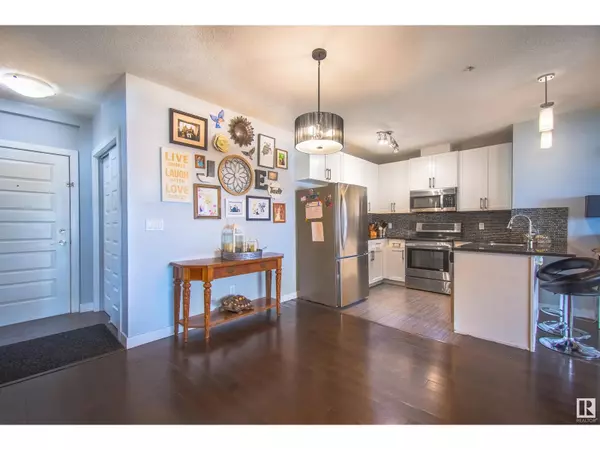REQUEST A TOUR If you would like to see this home without being there in person, select the "Virtual Tour" option and your agent will contact you to discuss available opportunities.
In-PersonVirtual Tour
$ 284,900
Est. payment /mo
Active
#731 5151 WINDERMERE BV NW Edmonton, AB T6W2K4
2 Beds
2 Baths
890 SqFt
UPDATED:
Key Details
Property Type Condo
Sub Type Condominium/Strata
Listing Status Active
Purchase Type For Sale
Square Footage 890 sqft
Price per Sqft $320
Subdivision Ambleside
MLS® Listing ID E4449576
Bedrooms 2
Condo Fees $575/mo
Year Built 2014
Lot Size 295 Sqft
Acres 0.0067731584
Property Sub-Type Condominium/Strata
Source REALTORS® Association of Edmonton
Property Description
Welcome to Signature at Ambleside, one of SW Edmonton's most sought-after addresses - where modern elegance, everyday convenience, and a sense of community come together seamlessly. This sophisticated 2-bedroom, 2-bath condo offers a thoughtfully designed layout featuring stone countertops, top-tier stainless steel appliances, kitchen undermount sink with wash wand, and in-suite laundry. Oversized 11'7 x 6'3” balcony with a fantastic view & a secured underground parking stall with a 4'x10' storage just across from the Elevator. The building is truly exceptional. Enjoy a full suite of amenities, including: outdoor BBQ & patio areas, elegant concierge lobby, expansive social lounge with fireplace lounge, reading area, and pool table, and hosting kitchen. Be inspired to get active in the massive state-of-the-art fitness centre or take a relaxing stroll along the scenic walking paths and pond behind the building. This iconic building located in the heart of Windermere redefines elevated urban living! (id:24570)
Location
Province AB
Rooms
Kitchen 1.0
Extra Room 1 Basement Measurements not available Bedroom 2
Extra Room 2 Main level 11'8 x 10'10 Living room
Extra Room 3 Main level 9' x 8' Dining room
Extra Room 4 Main level 10' x 8'4 Kitchen
Extra Room 5 Main level 12'3 x 9'11 Primary Bedroom
Interior
Heating Heat Pump
Exterior
Parking Features Yes
View Y/N No
Private Pool No
Others
Ownership Condominium/Strata






