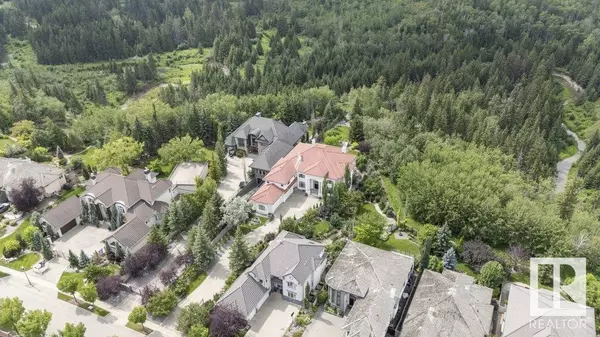1128 119 ST NW Edmonton, AB T6J7H7
6 Beds
5 Baths
7,494 SqFt
UPDATED:
Key Details
Property Type Single Family Home
Sub Type Freehold
Listing Status Active
Purchase Type For Sale
Square Footage 7,494 sqft
Price per Sqft $393
Subdivision Twin Brooks
MLS® Listing ID E4450145
Bedrooms 6
Year Built 2002
Lot Size 0.529 Acres
Acres 0.5286523
Property Sub-Type Freehold
Source REALTORS® Association of Edmonton
Property Description
Location
Province AB
Rooms
Kitchen 1.0
Extra Room 1 Lower level 3.29 m X 5.23 m Bedroom 5
Extra Room 2 Lower level 4.72 m X 6.48 m Media
Extra Room 3 Lower level 4.74 m X 2.2 m Utility room
Extra Room 4 Main level 7.09 m X 7.04 m Living room
Extra Room 5 Main level 3.55 m X 6.49 m Dining room
Extra Room 6 Main level 6.1 m X 7.35 m Kitchen
Interior
Heating Forced air, In Floor Heating
Fireplaces Type Unknown
Exterior
Parking Features Yes
View Y/N Yes
View Ravine view
Total Parking Spaces 8
Private Pool No
Building
Story 2
Others
Ownership Freehold






