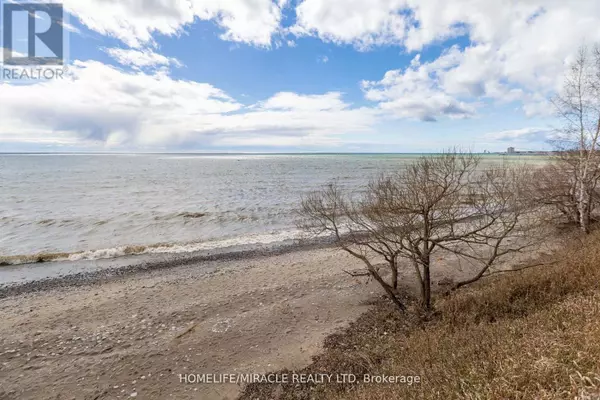30 Clipper LN #bsmt Clarington (bowmanville), ON L1C4A9
2 Beds
1 Bath
1,500 SqFt
UPDATED:
Key Details
Property Type Single Family Home
Sub Type Freehold
Listing Status Active
Purchase Type For Rent
Square Footage 1,500 sqft
Subdivision Bowmanville
MLS® Listing ID E12318497
Bedrooms 2
Property Sub-Type Freehold
Source Toronto Regional Real Estate Board
Property Description
Location
Province ON
Rooms
Kitchen 1.0
Extra Room 1 Basement 3 m X 2 m Primary Bedroom
Extra Room 2 Basement 2 m X 3 m Bedroom 2
Extra Room 3 Basement 2 m X 1 m Bathroom
Extra Room 4 Basement 2 m X 2 m Kitchen
Extra Room 5 Basement 2 m X 3 m Living room
Interior
Heating Baseboard heaters
Cooling Central air conditioning
Flooring Vinyl, Tile
Exterior
Parking Features Yes
View Y/N No
Total Parking Spaces 1
Private Pool No
Building
Story 2
Sewer Sanitary sewer
Others
Ownership Freehold
Acceptable Financing Monthly
Listing Terms Monthly






