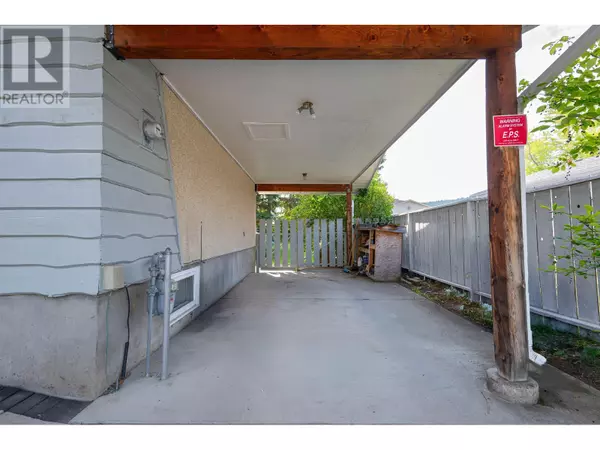4341 GRANITE AVENUE Prince George, BC V2M5C1
4 Beds
2 Baths
2,022 SqFt
UPDATED:
Key Details
Property Type Single Family Home
Sub Type Freehold
Listing Status Active
Purchase Type For Sale
Square Footage 2,022 sqft
Price per Sqft $217
MLS® Listing ID R3032785
Bedrooms 4
Year Built 1973
Lot Size 7,605 Sqft
Acres 7605.0
Property Sub-Type Freehold
Source BC Northern Real Estate Board
Property Description
Location
Province BC
Rooms
Kitchen 1.0
Extra Room 1 Basement 19 ft , 6 in X 12 ft Recreational, Games room
Extra Room 2 Basement 16 ft X 9 ft Flex Space
Extra Room 3 Basement 19 ft , 6 in X 8 ft Bedroom 4
Extra Room 4 Basement 10 ft X 5 ft Workshop
Extra Room 5 Basement 13 ft X 10 ft Laundry room
Extra Room 6 Main level 18 ft X 12 ft Living room
Interior
Heating Forced air,
Exterior
Parking Features Yes
View Y/N No
Roof Type Conventional
Private Pool No
Building
Story 2
Others
Ownership Freehold






