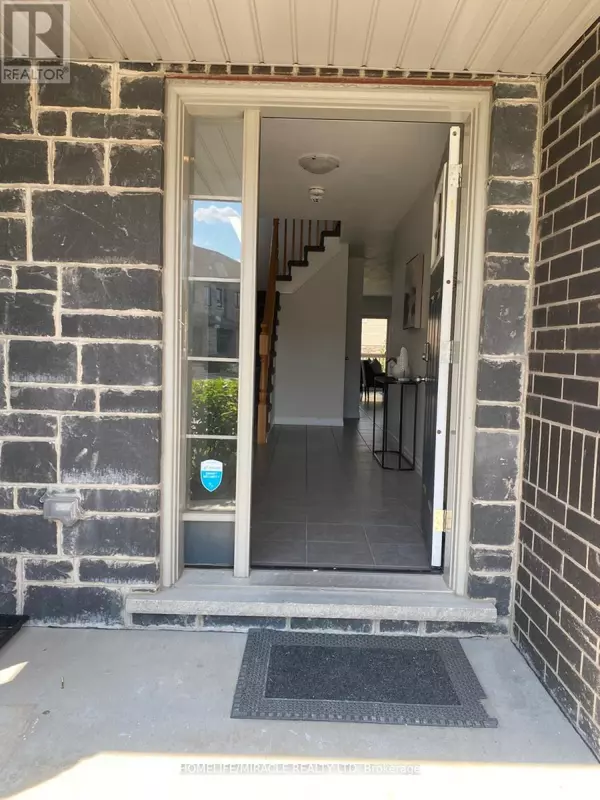135 Hardcastle DR #46 Cambridge, ON N1S0B6
4 Beds
3 Baths
1,500 SqFt
UPDATED:
Key Details
Property Type Single Family Home
Sub Type Freehold
Listing Status Active
Purchase Type For Sale
Square Footage 1,500 sqft
Price per Sqft $486
MLS® Listing ID X12320846
Bedrooms 4
Half Baths 1
Condo Fees $163/mo
Property Sub-Type Freehold
Source Toronto Regional Real Estate Board
Property Description
Location
Province ON
Rooms
Kitchen 1.0
Extra Room 1 Second level 3.81 m X 4.78 m Primary Bedroom
Extra Room 2 Second level 3.05 m X 3.2 m Bedroom
Extra Room 3 Second level 2.77 m X 3.28 m Bedroom
Extra Room 4 Second level 2.05 m X 3.45 m Bathroom
Extra Room 5 Basement 2.85 m X 4.45 m Great room
Extra Room 6 Ground level 5.89 m X 3.45 m Great room
Interior
Heating Heat Pump
Cooling Central air conditioning
Exterior
Parking Features Yes
View Y/N Yes
View View, City view
Total Parking Spaces 2
Private Pool No
Building
Story 2
Sewer Sanitary sewer
Others
Ownership Freehold






