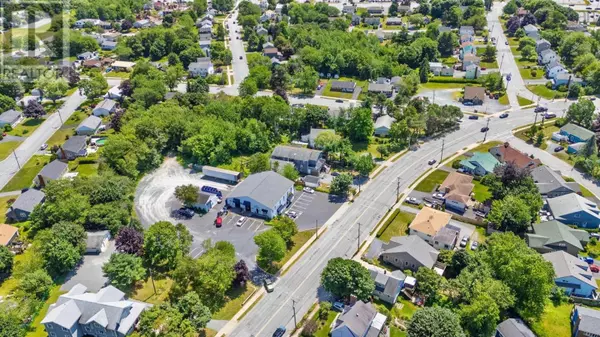101 Woodlawn Road Dartmouth, NS B2W2S6
5 Beds
3 Baths
2,714 SqFt
UPDATED:
Key Details
Property Type Single Family Home
Sub Type Freehold
Listing Status Active
Purchase Type For Sale
Square Footage 2,714 sqft
Price per Sqft $367
Subdivision Dartmouth
MLS® Listing ID 202519491
Bedrooms 5
Lot Size 0.372 Acres
Acres 0.3719
Property Sub-Type Freehold
Source Nova Scotia Association of REALTORS®
Property Description
Location
Province NS
Rooms
Kitchen 1.0
Extra Room 1 Second level 22x18/open Living room
Extra Room 2 Second level 11x13.5 Bedroom
Extra Room 3 Second level 14x16 Primary Bedroom
Extra Room 4 Second level 12x10 Ensuite (# pieces 2-6)
Extra Room 5 Second level 9x5/37 Laundry / Bath
Extra Room 6 Second level 8x8 Bath (# pieces 1-6)
Interior
Cooling Heat Pump
Flooring Laminate, Tile
Exterior
Parking Features Yes
Community Features Recreational Facilities
View Y/N No
Private Pool No
Building
Lot Description Landscaped
Story 2
Sewer Municipal sewage system
Others
Ownership Freehold






