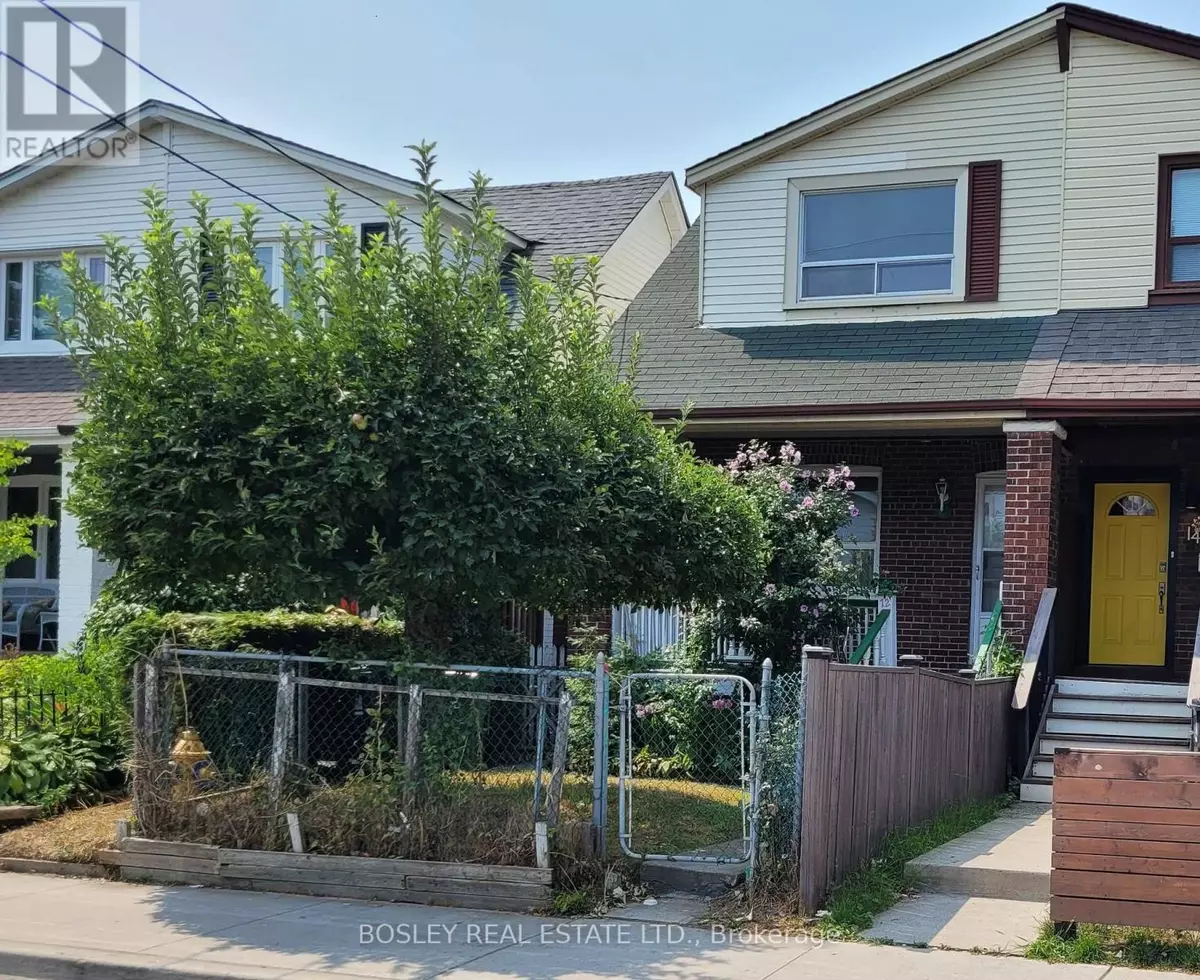12 THYRA AVENUE Toronto (crescent Town), ON M4C5G5
3 Beds
2 Baths
1,100 SqFt
UPDATED:
Key Details
Property Type Single Family Home
Sub Type Freehold
Listing Status Active
Purchase Type For Sale
Square Footage 1,100 sqft
Price per Sqft $635
Subdivision Crescent Town
MLS® Listing ID E12326793
Bedrooms 3
Half Baths 1
Property Sub-Type Freehold
Source Toronto Regional Real Estate Board
Property Description
Location
Province ON
Rooms
Kitchen 1.0
Extra Room 1 Second level 3.89 m X 3.68 m Primary Bedroom
Extra Room 2 Second level 3.71 m X 2.77 m Bedroom 2
Extra Room 3 Second level 3.73 m X 2.71 m Bedroom 3
Extra Room 4 Main level 3.66 m X 3.23 m Living room
Extra Room 5 Main level 3.73 m X 3.35 m Dining room
Extra Room 6 Main level 4.5 m X 2.74 m Kitchen
Interior
Heating Forced air
Cooling Window air conditioner
Flooring Hardwood, Linoleum
Fireplaces Type Insert
Exterior
Parking Features No
Fence Fenced yard
View Y/N No
Total Parking Spaces 1
Private Pool No
Building
Story 2
Sewer Sanitary sewer
Others
Ownership Freehold






