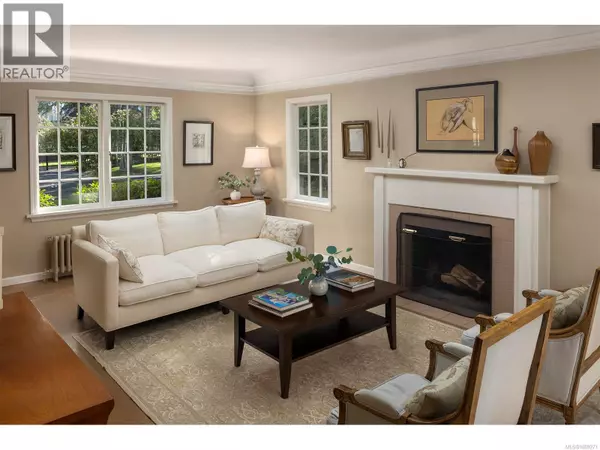2570 Lansdowne Rd Oak Bay, BC V8R3P3
4 Beds
4 Baths
3,724 SqFt
UPDATED:
Key Details
Property Type Single Family Home
Sub Type Freehold
Listing Status Active
Purchase Type For Sale
Square Footage 3,724 sqft
Price per Sqft $819
Subdivision Uplands
MLS® Listing ID 1009271
Style Character
Bedrooms 4
Year Built 1941
Lot Size 0.570 Acres
Acres 0.57
Property Sub-Type Freehold
Source Victoria Real Estate Board
Property Description
Location
Province BC
Zoning Residential
Rooms
Kitchen 1.0
Extra Room 1 Second level 12 ft X 11 ft Bedroom
Extra Room 2 Second level 12 ft X 11 ft Bedroom
Extra Room 3 Second level 4-Piece Ensuite
Extra Room 4 Second level 4-Piece Bathroom
Extra Room 5 Second level 14 ft X 22 ft Primary Bedroom
Extra Room 6 Main level 15 ft X 26 ft Patio
Interior
Heating Hot Water,
Cooling None
Fireplaces Number 2
Exterior
Parking Features No
View Y/N No
Total Parking Spaces 2
Private Pool No
Building
Architectural Style Character
Others
Ownership Freehold






