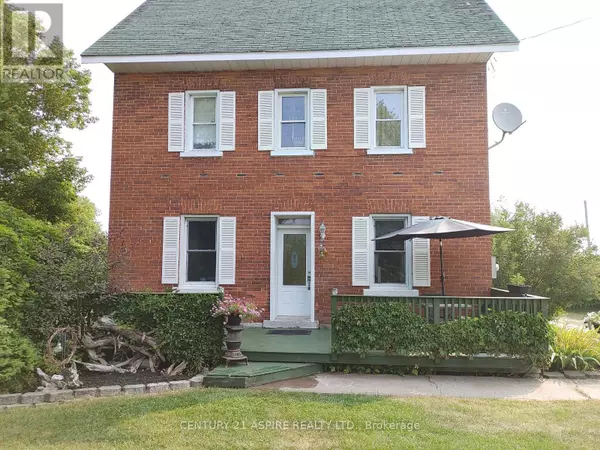3802 MCLAUGHLIN ROAD Pembroke, ON K8A6W3
4 Beds
2 Baths
1,500 SqFt
UPDATED:
Key Details
Property Type Single Family Home
Sub Type Freehold
Listing Status Active
Purchase Type For Sale
Square Footage 1,500 sqft
Price per Sqft $373
Subdivision 530 - Pembroke
MLS® Listing ID X12334636
Bedrooms 4
Half Baths 1
Property Sub-Type Freehold
Source Renfrew County Real Estate Board
Property Description
Location
Province ON
Rooms
Kitchen 1.0
Extra Room 1 Second level 2.43 m X 1.52 m Bathroom
Extra Room 2 Second level 4.57 m X 4.31 m Primary Bedroom
Extra Room 3 Second level 3.04 m X 3.42 m Bedroom
Extra Room 4 Second level 3.53 m X 2.64 m Bedroom
Extra Room 5 Second level 2.97 m X 2.84 m Bedroom
Extra Room 6 Third level 8.53 m X 7.01 m Loft
Interior
Heating Heat Pump
Exterior
Parking Features Yes
View Y/N No
Total Parking Spaces 11
Private Pool No
Building
Story 3
Sewer Septic System
Others
Ownership Freehold






