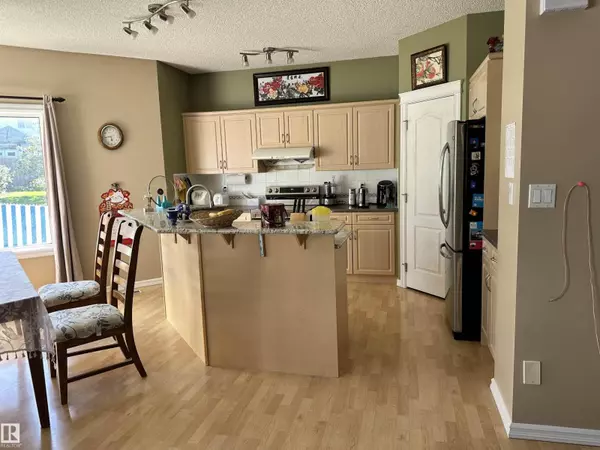4619 151 AV NW Edmonton, AB T5Y3A1
3 Beds
3 Baths
1,916 SqFt
UPDATED:
Key Details
Property Type Single Family Home
Sub Type Freehold
Listing Status Active
Purchase Type For Sale
Square Footage 1,916 sqft
Price per Sqft $287
Subdivision Miller
MLS® Listing ID E4452194
Bedrooms 3
Half Baths 1
Year Built 2002
Lot Size 5,268 Sqft
Acres 0.120938316
Property Sub-Type Freehold
Source REALTORS® Association of Edmonton
Property Description
Location
Province AB
Rooms
Kitchen 1.0
Extra Room 1 Main level 3.6 m X 3.7 m Living room
Extra Room 2 Main level 3.1 m X 3.4 m Dining room
Extra Room 3 Main level 3.9 m X 3 m Kitchen
Extra Room 4 Upper Level 4.3 m X 5.8 m Family room
Extra Room 5 Upper Level 3.9 m X 5.2 m Primary Bedroom
Extra Room 6 Upper Level 3.5 m X 3.6 m Bedroom 2
Interior
Heating Forced air
Fireplaces Type Unknown
Exterior
Parking Features Yes
Fence Fence
Community Features Public Swimming Pool
View Y/N No
Total Parking Spaces 4
Private Pool No
Building
Story 2
Others
Ownership Freehold






