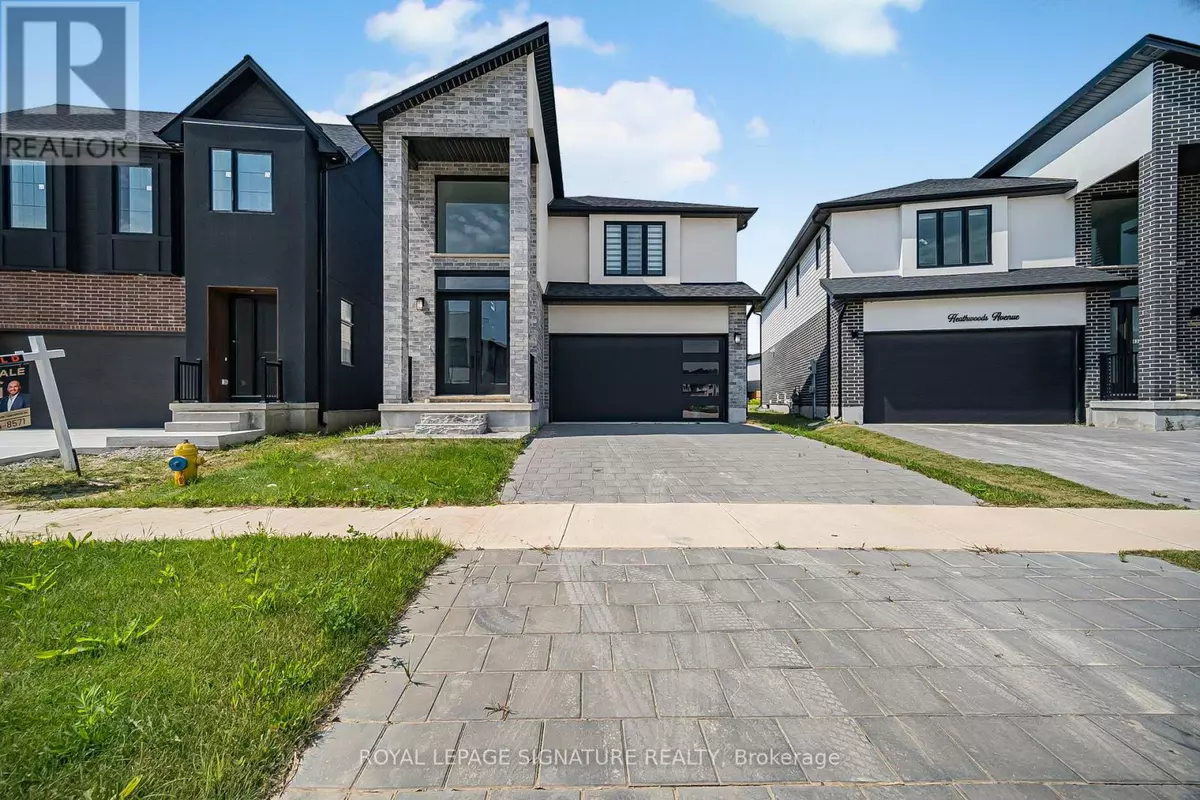6326 HEATHWOODS AVENUE London South (south V), ON N6P0K2
4 Beds
4 Baths
2,500 SqFt
UPDATED:
Key Details
Property Type Single Family Home
Sub Type Freehold
Listing Status Active
Purchase Type For Sale
Square Footage 2,500 sqft
Price per Sqft $359
Subdivision South V
MLS® Listing ID X12335323
Bedrooms 4
Half Baths 1
Property Sub-Type Freehold
Source Toronto Regional Real Estate Board
Property Description
Location
Province ON
Rooms
Kitchen 1.0
Extra Room 1 Second level 13.1 m X 16 m Bedroom
Extra Room 2 Second level 10.2 m X 11.7 m Bedroom 2
Extra Room 3 Second level 12.6 m X 10.8 m Bedroom 3
Extra Room 4 Second level 10.5 m X 12.8 m Bedroom 4
Extra Room 5 Main level 13.1 m X 21.11 m Living room
Extra Room 6 Main level 12.4 m X 10.1 m Dining room
Interior
Heating Forced air
Cooling Central air conditioning
Exterior
Parking Features Yes
View Y/N No
Total Parking Spaces 4
Private Pool No
Building
Story 2
Sewer Sanitary sewer
Others
Ownership Freehold






