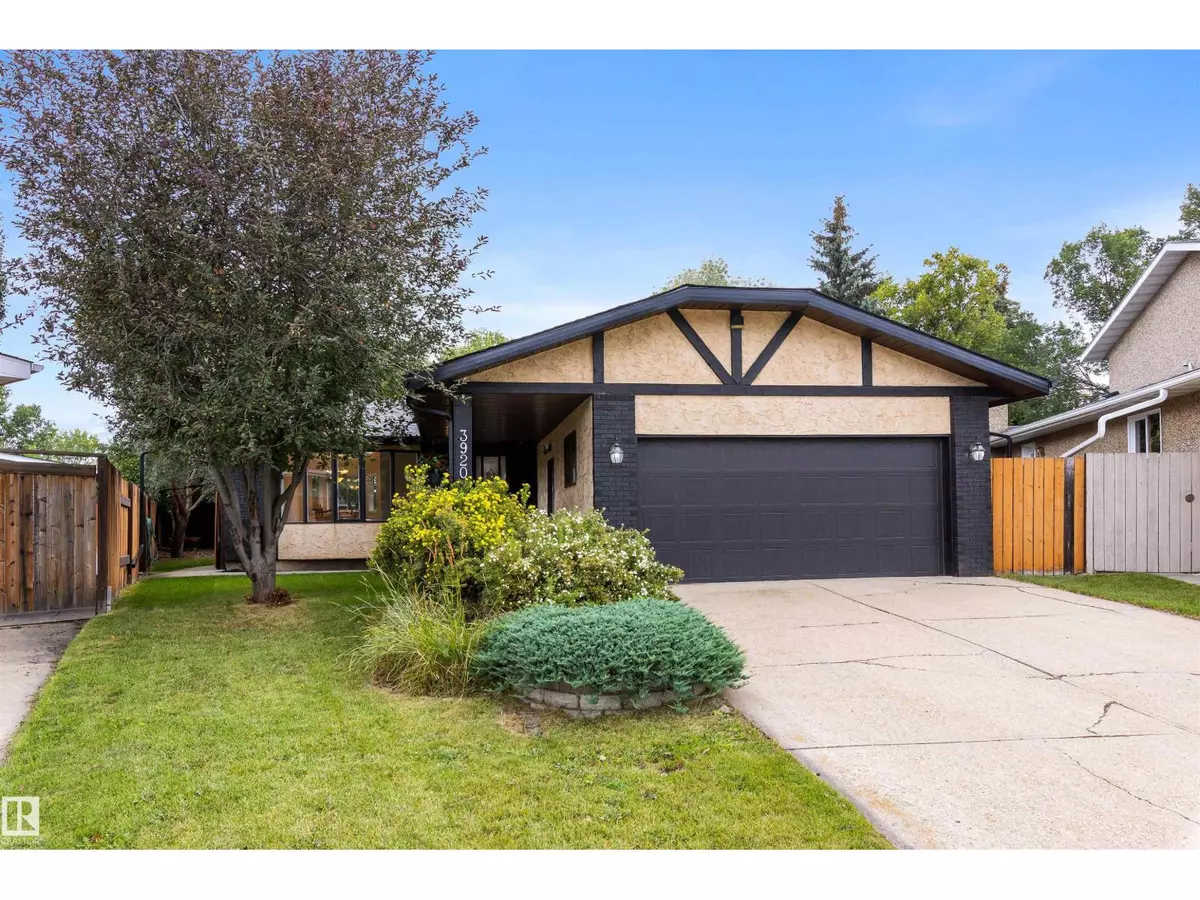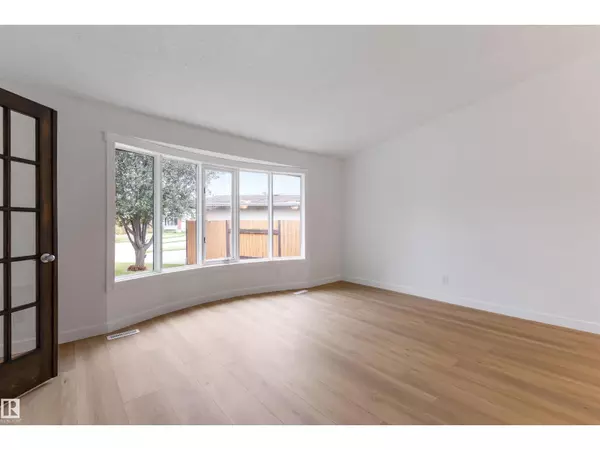3920 47 ST NW Edmonton, AB T6L4B8
4 Beds
3 Baths
1,198 SqFt
UPDATED:
Key Details
Property Type Single Family Home
Sub Type Freehold
Listing Status Active
Purchase Type For Sale
Square Footage 1,198 sqft
Price per Sqft $404
Subdivision Minchau
MLS® Listing ID E4452387
Bedrooms 4
Half Baths 2
Year Built 1982
Lot Size 0.263 Acres
Acres 0.26263595
Property Sub-Type Freehold
Source REALTORS® Association of Edmonton
Property Description
Location
Province AB
Rooms
Kitchen 1.0
Extra Room 1 Basement 3.49 m X 3.02 m Den
Extra Room 2 Basement 5.07 m X 4.2 m Recreation room
Extra Room 3 Lower level 4.67 m X 5.18 m Family room
Extra Room 4 Lower level 2.69 m X 2.83 m Bedroom 4
Extra Room 5 Main level 5.01 m X 4.56 m Living room
Extra Room 6 Main level 2.78 m X 4.19 m Dining room
Interior
Heating Forced air
Cooling Central air conditioning
Fireplaces Type Unknown
Exterior
Parking Features Yes
Fence Fence
View Y/N No
Private Pool No
Others
Ownership Freehold






