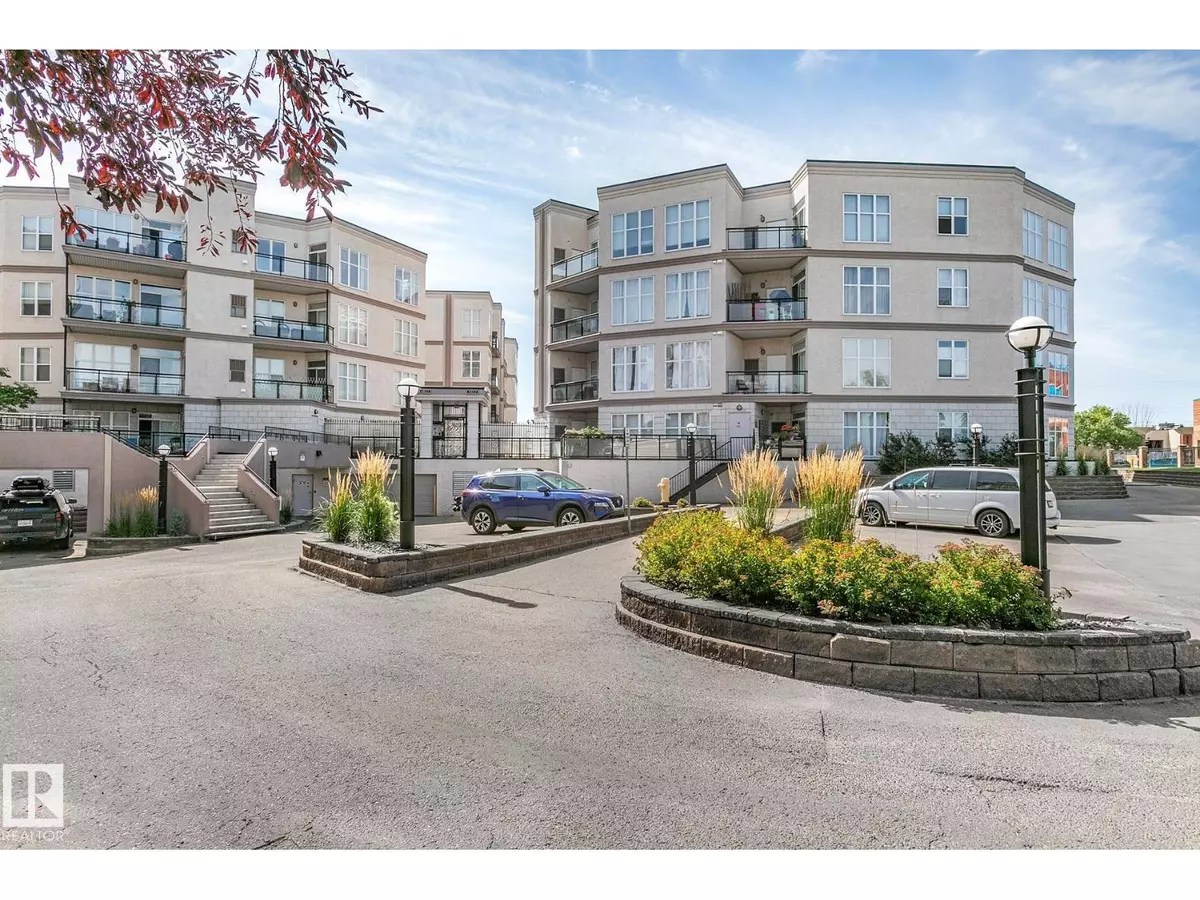
#352 4827 104A ST NW Edmonton, AB T6H0K4
2 Beds
2 Baths
1,012 SqFt
UPDATED:
Key Details
Property Type Condo
Sub Type Condominium/Strata
Listing Status Active
Purchase Type For Sale
Square Footage 1,012 sqft
Price per Sqft $236
Subdivision Empire Park
MLS® Listing ID E4456420
Bedrooms 2
Condo Fees $373/mo
Year Built 2005
Lot Size 622 Sqft
Acres 0.014285162
Property Sub-Type Condominium/Strata
Source REALTORS® Association of Edmonton
Property Description
Location
Province AB
Rooms
Kitchen 1.0
Extra Room 1 Basement 4.35 m X 4.39 m Dining room
Extra Room 2 Main level 3.64 m X 4.75 m Living room
Extra Room 3 Main level 4.35 m X 3.91 m Kitchen
Extra Room 4 Main level 3.18 m X 3.8 m Primary Bedroom
Extra Room 5 Main level 3.18 m X 3.7 m Bedroom 2
Interior
Heating Forced air
Exterior
Parking Features No
View Y/N No
Private Pool No
Others
Ownership Condominium/Strata
Virtual Tour https://my.matterport.com/show/?m=9dDpWNCR5eK






