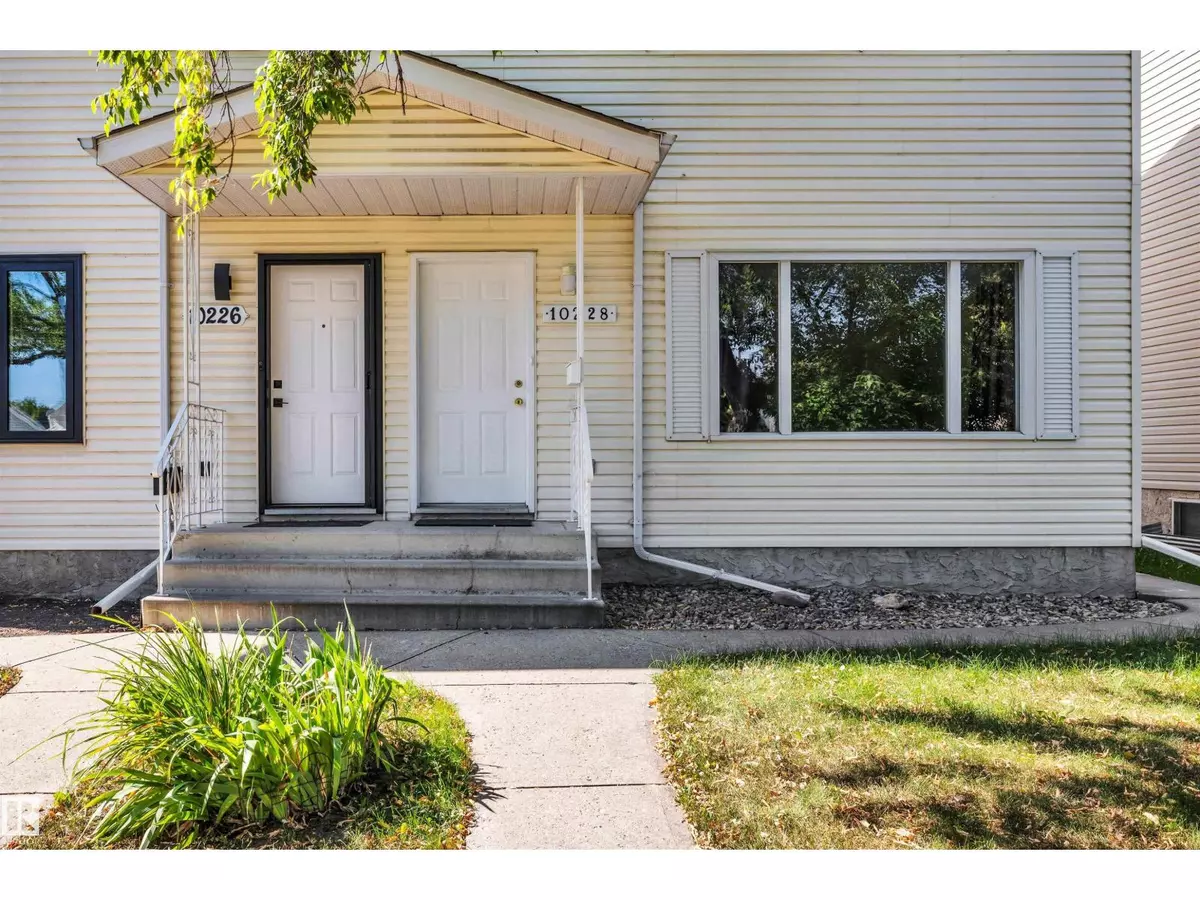
10228 152 ST NW Edmonton, AB T5P1Y2
3 Beds
2 Baths
1,029 SqFt
UPDATED:
Key Details
Property Type Single Family Home
Sub Type Freehold
Listing Status Active
Purchase Type For Sale
Square Footage 1,029 sqft
Price per Sqft $359
Subdivision Canora
MLS® Listing ID E4456467
Bedrooms 3
Half Baths 1
Year Built 1990
Lot Size 3,699 Sqft
Acres 0.08492765
Property Sub-Type Freehold
Source REALTORS® Association of Edmonton
Property Description
Location
Province AB
Rooms
Kitchen 1.0
Extra Room 1 Main level 5.83 m X 4.02 m Living room
Extra Room 2 Main level 4.9 m X 2.07 m Dining room
Extra Room 3 Main level 2.96 m X 1.96 m Kitchen
Extra Room 4 Upper Level 4.04 m X 2.98 m Primary Bedroom
Extra Room 5 Upper Level 3.33 m X 2.98 m Bedroom 2
Extra Room 6 Upper Level 2.98 m X 2.72 m Bedroom 3
Interior
Heating Forced air
Exterior
Parking Features Yes
Fence Fence
View Y/N No
Private Pool No
Building
Story 2
Others
Ownership Freehold
Virtual Tour https://youriguide.com/10228_152_st_nw_edmonton_ab/






