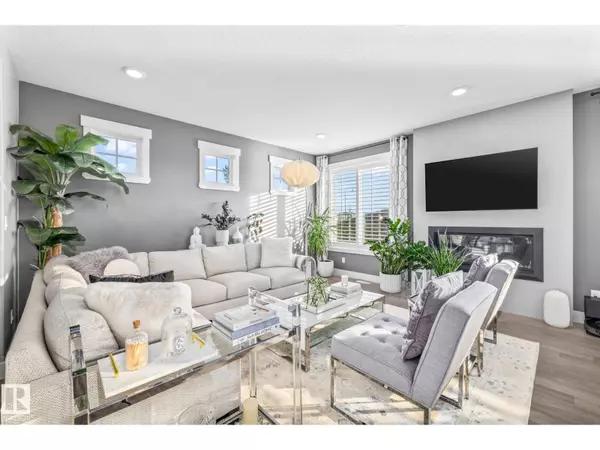
4210 VETERANS WY NW Edmonton, AB T5E6W7
3 Beds
3 Baths
3,027 SqFt
UPDATED:
Key Details
Property Type Single Family Home
Sub Type Freehold
Listing Status Active
Purchase Type For Sale
Square Footage 3,027 sqft
Price per Sqft $349
Subdivision Griesbach
MLS® Listing ID E4456673
Bedrooms 3
Half Baths 1
Year Built 2017
Lot Size 6,971 Sqft
Acres 0.1600378
Property Sub-Type Freehold
Source REALTORS® Association of Edmonton
Property Description
Location
Province AB
Rooms
Kitchen 1.0
Extra Room 1 Main level 3.34 m X 4.62 m Living room
Extra Room 2 Main level 3.48 m X 4.19 m Dining room
Extra Room 3 Main level 5.99 m X 4.79 m Kitchen
Extra Room 4 Main level 6.2 m X 5.2 m Family room
Extra Room 5 Upper Level 4.24 m X 5.14 m Den
Extra Room 6 Upper Level 3.54 m X 5.46 m Primary Bedroom
Interior
Heating Forced air
Cooling Central air conditioning
Fireplaces Type Unknown
Exterior
Parking Features Yes
Fence Fence
Community Features Lake Privileges
View Y/N Yes
View Lake view
Total Parking Spaces 4
Private Pool No
Building
Story 2
Others
Ownership Freehold
Virtual Tour https://youriguide.com/4210_veterans_way_nw_edmonton_ab






