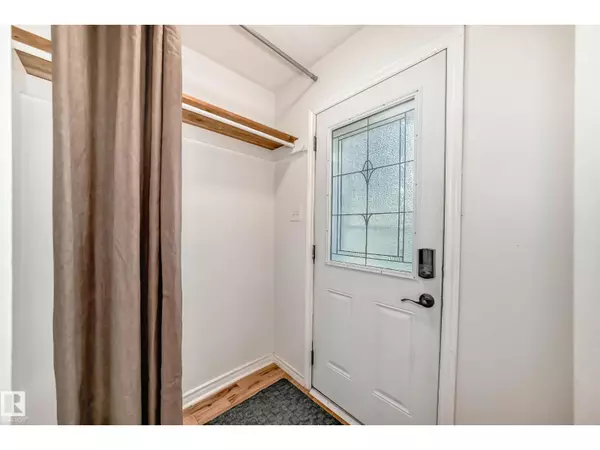
10510 79 AV NW Edmonton, AB T6E1R8
3 Beds
2 Baths
840 SqFt
UPDATED:
Key Details
Property Type Single Family Home
Sub Type Freehold
Listing Status Active
Purchase Type For Sale
Square Footage 840 sqft
Price per Sqft $553
Subdivision Queen Alexandra
MLS® Listing ID E4456818
Style Bungalow
Bedrooms 3
Year Built 1944
Lot Size 4,359 Sqft
Acres 0.10007027
Property Sub-Type Freehold
Source REALTORS® Association of Edmonton
Property Description
Location
Province AB
Rooms
Kitchen 1.0
Extra Room 1 Basement 4.94 m X 2.54 m Bedroom 3
Extra Room 2 Basement 4.8 m X 2.29 m Second Kitchen
Extra Room 3 Basement Measurements not available Utility room
Extra Room 4 Main level 3.97 m X 3.26 m Living room
Extra Room 5 Main level 2.16 m X 1.24 m Dining room
Extra Room 6 Main level 4.01 m X 3.97 m Kitchen
Interior
Heating Forced air
Exterior
Parking Features No
Fence Fence
View Y/N No
Total Parking Spaces 3
Private Pool No
Building
Story 1
Architectural Style Bungalow
Others
Ownership Freehold






