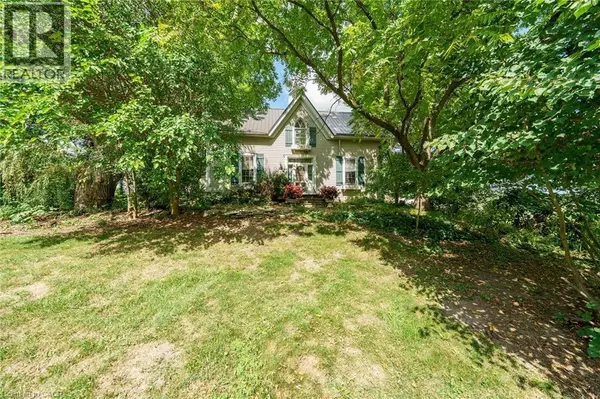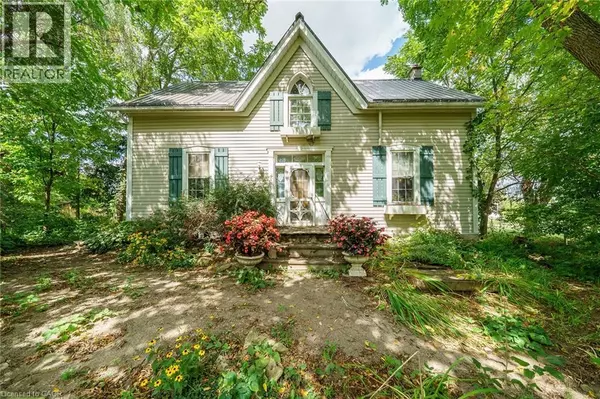
655 TOWNLINE Road W Cayuga, ON N0A1E0
3 Beds
2 Baths
2,028 SqFt
UPDATED:
Key Details
Property Type Single Family Home
Sub Type Freehold
Listing Status Active
Purchase Type For Sale
Square Footage 2,028 sqft
Price per Sqft $936
Subdivision 071 - Oneida
MLS® Listing ID 40767863
Bedrooms 3
Half Baths 1
Year Built 1890
Lot Size 100.000 Acres
Acres 100.0
Property Sub-Type Freehold
Source Cornerstone Association of REALTORS®
Property Description
Location
Province ON
Rooms
Kitchen 0.0
Extra Room 1 Second level 14'6'' x 11'0'' Bedroom
Extra Room 2 Second level 14'6'' x 11'0'' Bedroom
Extra Room 3 Second level 8'12'' x 14'5'' 4pc Bathroom
Extra Room 4 Second level 14'4'' x 14'10'' Primary Bedroom
Extra Room 5 Main level 18'2'' x 6'8'' Foyer
Extra Room 6 Main level Measurements not available 2pc Bathroom
Interior
Cooling Central air conditioning
Fireplaces Number 2
Fireplaces Type Stove
Exterior
Parking Features Yes
Community Features School Bus
View Y/N No
Total Parking Spaces 30
Private Pool No
Building
Story 1.5
Sewer Septic System
Others
Ownership Freehold
Virtual Tour https://www.myvisuallistings.com/vt/359157






