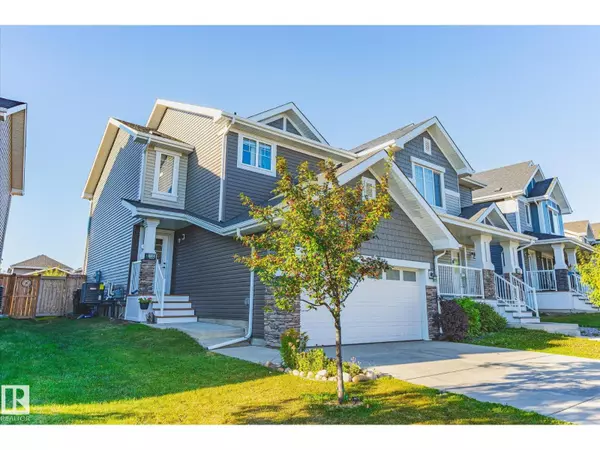
6864 EVANS WD NW Edmonton, AB T6M0T6
4 Beds
4 Baths
1,541 SqFt
UPDATED:
Key Details
Property Type Single Family Home
Sub Type Freehold
Listing Status Active
Purchase Type For Sale
Square Footage 1,541 sqft
Price per Sqft $340
Subdivision Edgemont (Edmonton)
MLS® Listing ID E4456905
Bedrooms 4
Half Baths 3
Year Built 2018
Lot Size 3,452 Sqft
Acres 0.07925164
Property Sub-Type Freehold
Source REALTORS® Association of Edmonton
Property Description
Location
Province AB
Rooms
Kitchen 1.0
Extra Room 1 Lower level Measurements not available Bedroom 4
Extra Room 2 Lower level Measurements not available Bonus Room
Extra Room 3 Main level Measurements not available Living room
Extra Room 4 Main level Measurements not available Dining room
Extra Room 5 Main level Measurements not available Kitchen
Extra Room 6 Upper Level Measurements not available Family room
Interior
Heating Forced air
Cooling Central air conditioning
Fireplaces Type Unknown
Exterior
Parking Features Yes
Fence Fence
View Y/N No
Total Parking Spaces 4
Private Pool No
Building
Story 2
Others
Ownership Freehold






