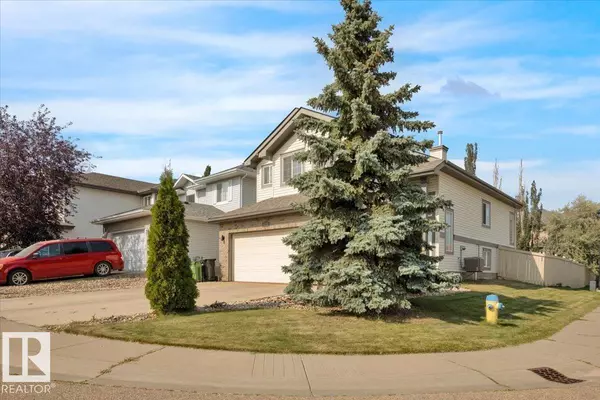
1404 LATTA CO NW Edmonton, AB T6R3N2
3 Beds
3 Baths
1,452 SqFt
UPDATED:
Key Details
Property Type Single Family Home
Sub Type Freehold
Listing Status Active
Purchase Type For Sale
Square Footage 1,452 sqft
Price per Sqft $412
Subdivision Leger
MLS® Listing ID E4457125
Style Bi-level
Bedrooms 3
Year Built 2005
Lot Size 4,756 Sqft
Acres 0.1091934
Property Sub-Type Freehold
Source REALTORS® Association of Edmonton
Property Description
Location
Province AB
Rooms
Kitchen 1.0
Extra Room 1 Basement Measurements not available Bedroom 3
Extra Room 2 Main level 3.33 m X 2.69 m Bedroom 2
Extra Room 3 Upper Level 4.01 m X 4.5 m Living room
Extra Room 4 Upper Level 3 m X 3.14 m Dining room
Extra Room 5 Upper Level 3.54 m X 4.75 m Kitchen
Extra Room 6 Upper Level Measurements not available Family room
Interior
Heating Forced air
Exterior
Parking Features Yes
Fence Fence
Community Features Public Swimming Pool
View Y/N No
Private Pool No
Building
Architectural Style Bi-level
Others
Ownership Freehold






