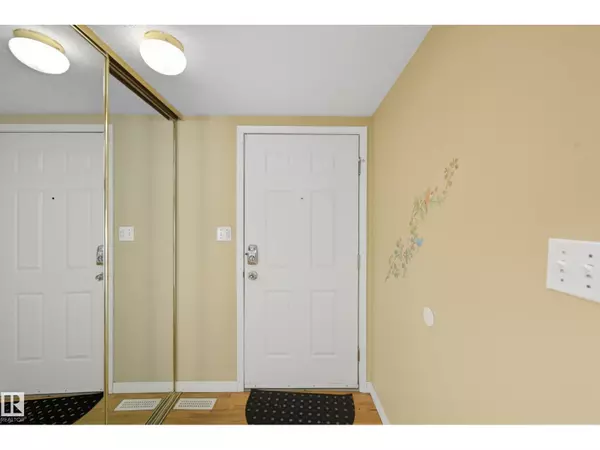
#55 603 YOUVILLE DR E NW Edmonton, AB T6L6V8
4 Beds
2 Baths
1,267 SqFt
UPDATED:
Key Details
Property Type Townhouse
Sub Type Townhouse
Listing Status Active
Purchase Type For Sale
Square Footage 1,267 sqft
Price per Sqft $213
Subdivision Tawa
MLS® Listing ID E4457306
Bedrooms 4
Half Baths 1
Condo Fees $307/mo
Year Built 1993
Lot Size 2,617 Sqft
Acres 0.060088616
Property Sub-Type Townhouse
Source REALTORS® Association of Edmonton
Property Description
Location
Province AB
Rooms
Kitchen 1.0
Extra Room 1 Basement 3.62 m X 2.79 m Bedroom 4
Extra Room 2 Basement 3.4 m X 2.75 m Laundry room
Extra Room 3 Main level 4.72 m X 3.65 m Living room
Extra Room 4 Main level 3.2 m X 2.07 m Dining room
Extra Room 5 Main level 2.71 m X 2.61 m Kitchen
Extra Room 6 Upper Level 4.72 m X 3.12 m Primary Bedroom
Interior
Heating Forced air
Exterior
Parking Features No
Community Features Public Swimming Pool
View Y/N No
Total Parking Spaces 2
Private Pool No
Building
Story 2
Others
Ownership Condominium/Strata
Virtual Tour https://my.matterport.com/show/?m=7J1pNwaoaya






