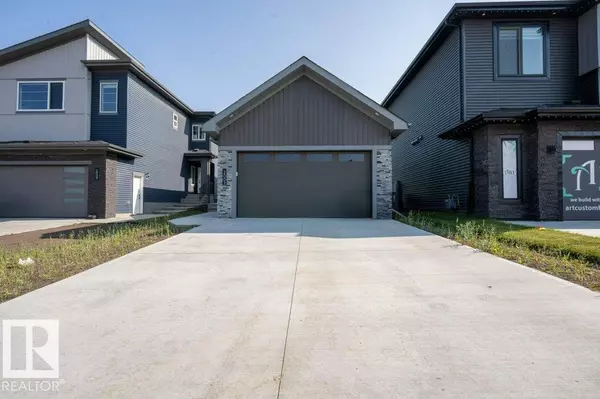
2005 FLYCATCHER PT NW Edmonton, AB T5S0T3
3 Beds
3 Baths
1,076 SqFt
UPDATED:
Key Details
Property Type Single Family Home
Sub Type Freehold
Listing Status Active
Purchase Type For Sale
Square Footage 1,076 sqft
Price per Sqft $557
Subdivision Kinglet Gardens
MLS® Listing ID E4457759
Style Bungalow
Bedrooms 3
Half Baths 1
Year Built 2025
Lot Size 4,851 Sqft
Acres 0.11138522
Property Sub-Type Freehold
Source REALTORS® Association of Edmonton
Property Description
Location
Province AB
Rooms
Kitchen 1.0
Extra Room 1 Basement Measurements not available x 3.9 m Bedroom 2
Extra Room 2 Basement Measurements not available x 3.4 m Bedroom 3
Extra Room 3 Main level Measurements not available x 3.8 m Living room
Extra Room 4 Main level Measurements not available x 2.3 m Dining room
Extra Room 5 Main level Measurements not available x 3.9 m Kitchen
Extra Room 6 Main level Measurements not available x 3.7 m Primary Bedroom
Interior
Heating Forced air
Cooling Central air conditioning
Fireplaces Type Heatillator
Exterior
Parking Features Yes
View Y/N No
Total Parking Spaces 4
Private Pool No
Building
Story 1
Architectural Style Bungalow
Others
Ownership Freehold






