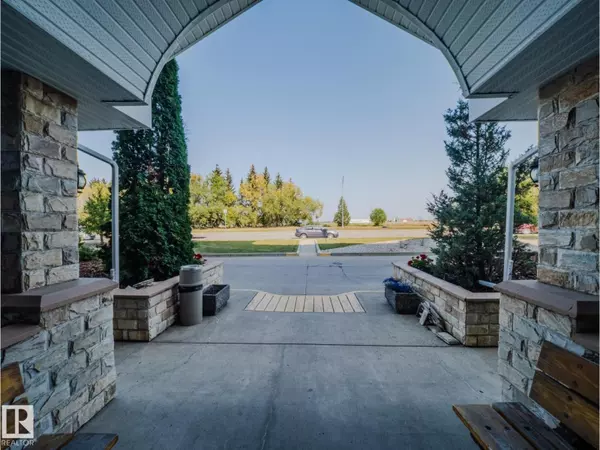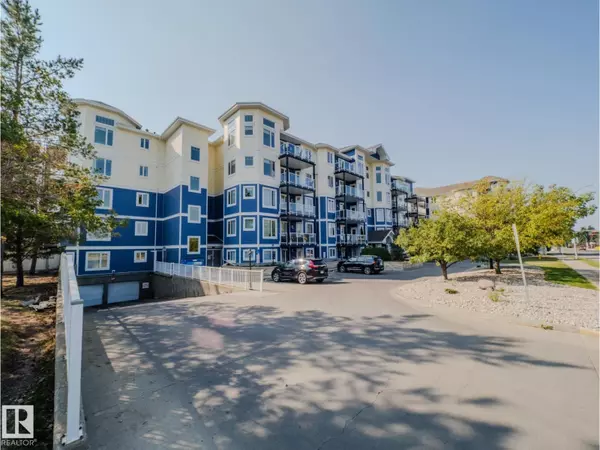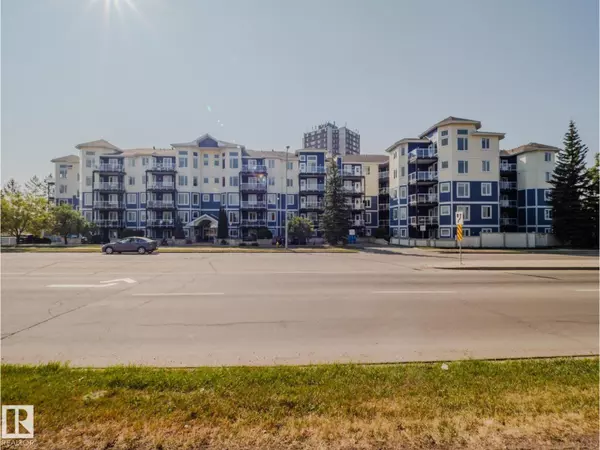
#209 12111 51 AV NW Edmonton, AB T6H6A3
2 Beds
1 Bath
999 SqFt
UPDATED:
Key Details
Property Type Condo
Sub Type Condominium/Strata
Listing Status Active
Purchase Type For Sale
Square Footage 999 sqft
Price per Sqft $245
Subdivision Malmo Plains
MLS® Listing ID E4458164
Bedrooms 2
Condo Fees $472/mo
Year Built 2004
Lot Size 605 Sqft
Acres 0.013894736
Property Sub-Type Condominium/Strata
Source REALTORS® Association of Edmonton
Property Description
Location
Province AB
Rooms
Kitchen 1.0
Extra Room 1 Main level 4.35 m X 3.96 m Living room
Extra Room 2 Main level 3.06 m X 2.41 m Dining room
Extra Room 3 Main level 3.26 m X 3.12 m Kitchen
Extra Room 4 Main level 4.63 m X 3.01 m Primary Bedroom
Extra Room 5 Main level 3.35 m X 2.86 m Bedroom 2
Extra Room 6 Main level 3.18 m X 1.94 m Laundry room
Interior
Heating In Floor Heating
Exterior
Parking Features Yes
View Y/N No
Total Parking Spaces 1
Private Pool No
Others
Ownership Condominium/Strata






