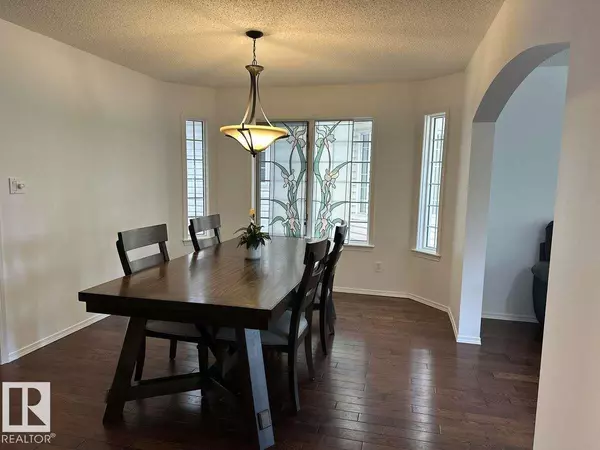
10020 97 AV NW Edmonton, AB T5K0B1
3 Beds
4 Baths
2,500 SqFt
UPDATED:
Key Details
Property Type Townhouse
Sub Type Townhouse
Listing Status Active
Purchase Type For Sale
Square Footage 2,500 sqft
Price per Sqft $256
Subdivision Rossdale
MLS® Listing ID E4458193
Bedrooms 3
Half Baths 1
Year Built 1993
Property Sub-Type Townhouse
Source REALTORS® Association of Edmonton
Property Description
Location
Province AB
Rooms
Kitchen 1.0
Extra Room 1 Basement 3.46 m X 2.74 m Recreation room
Extra Room 2 Basement 3.19 m X 2.81 m Other
Extra Room 3 Basement 6.1 m X 2.74 m Storage
Extra Room 4 Basement 6.36 m X 1.54 m Utility room
Extra Room 5 Main level 3.92 m X 3.6 m Living room
Extra Room 6 Main level 4.16 m X 3.25 m Dining room
Interior
Heating Forced air, In Floor Heating
Cooling Central air conditioning
Fireplaces Type Unknown
Exterior
Parking Features Yes
Fence Fence
View Y/N Yes
View City view
Total Parking Spaces 4
Private Pool No
Building
Story 3
Others
Ownership Freehold






