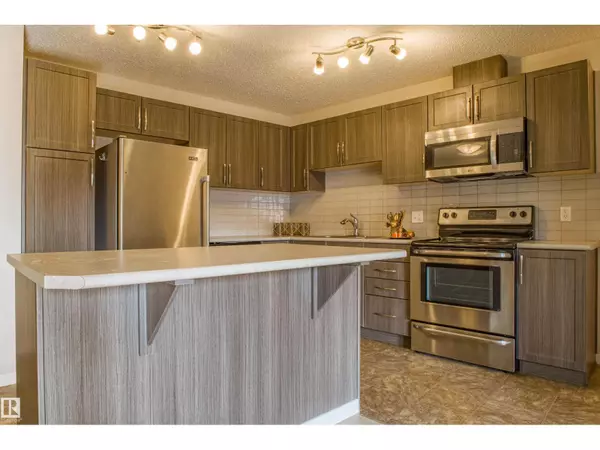
#211 1820 RUTHERFORD RD SW SW Edmonton, AB T6W2K6
2 Beds
2 Baths
925 SqFt
UPDATED:
Key Details
Property Type Condo
Sub Type Condominium/Strata
Listing Status Active
Purchase Type For Sale
Square Footage 925 sqft
Price per Sqft $259
Subdivision Rutherford (Edmonton)
MLS® Listing ID E4458506
Bedrooms 2
Condo Fees $480/mo
Year Built 2013
Lot Size 1,078 Sqft
Acres 0.024755018
Property Sub-Type Condominium/Strata
Source REALTORS® Association of Edmonton
Property Description
Location
Province AB
Rooms
Kitchen 1.0
Extra Room 1 Above 3.87 m X 3.36 m Living room
Extra Room 2 Above 2.14 m X 3.53 m Dining room
Extra Room 3 Above 3.49 m X 3.51 m Kitchen
Extra Room 4 Above 4.1 m X 4.96 m Primary Bedroom
Extra Room 5 Above 2.75 m X 2.98 m Bedroom 2
Interior
Heating Baseboard heaters
Exterior
Parking Features Yes
View Y/N No
Total Parking Spaces 2
Private Pool No
Others
Ownership Condominium/Strata
Virtual Tour https://youriguide.com/x0bi8_211_1820_rutherford_rd_sw_edmonton_ab






