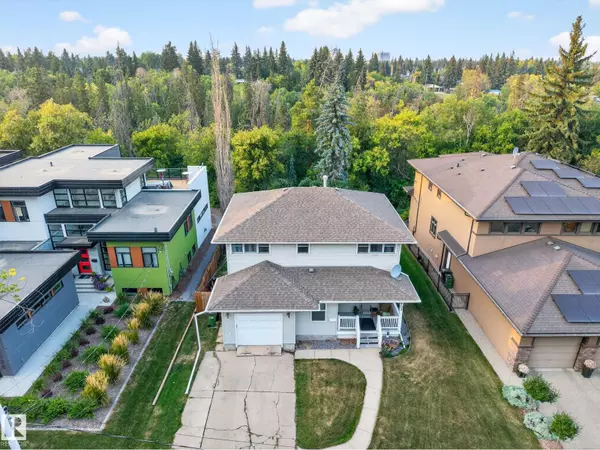
14304 92A AV NW Edmonton, AB T5R5E2
4 Beds
2 Baths
1,996 SqFt
UPDATED:
Key Details
Property Type Single Family Home
Sub Type Freehold
Listing Status Active
Purchase Type For Sale
Square Footage 1,996 sqft
Price per Sqft $410
Subdivision Parkview
MLS® Listing ID E4458704
Bedrooms 4
Year Built 1954
Lot Size 8,097 Sqft
Acres 0.18589243
Property Sub-Type Freehold
Source REALTORS® Association of Edmonton
Property Description
Location
Province AB
Rooms
Kitchen 1.0
Extra Room 1 Basement 5.75 m X 5.74 m Recreation room
Extra Room 2 Basement 6.41 m X 2.23 m Utility room
Extra Room 3 Main level 7.29 m X 3.53 m Living room
Extra Room 4 Main level 1.85 m X 2.72 m Dining room
Extra Room 5 Main level 5.63 m X 4.86 m Kitchen
Extra Room 6 Main level 4.41 m X 5.42 m Family room
Interior
Heating Forced air
Fireplaces Type Unknown
Exterior
Parking Features Yes
View Y/N Yes
View Ravine view
Total Parking Spaces 3
Private Pool No
Building
Story 2
Others
Ownership Freehold
Virtual Tour https://youriguide.com/14304_92a_ave_nw_edmonton_ab/






