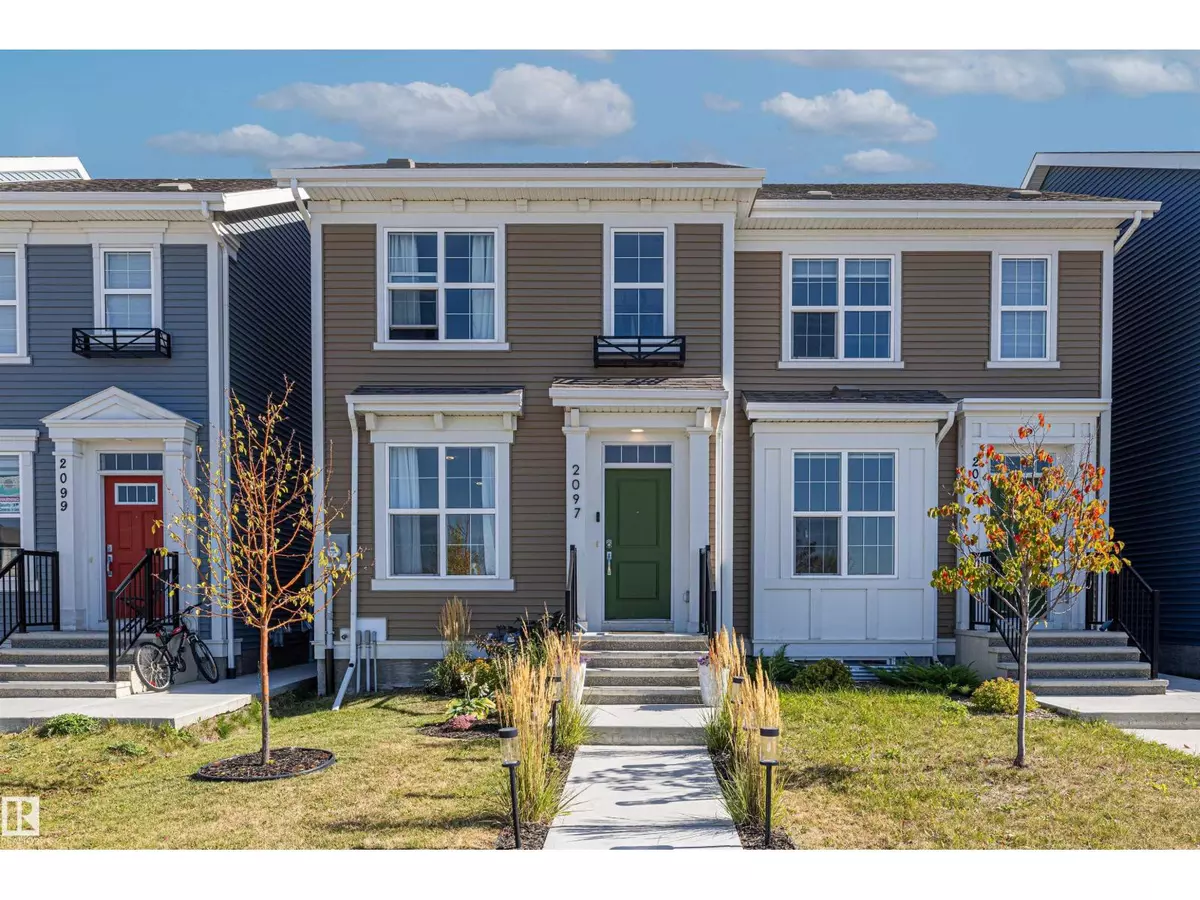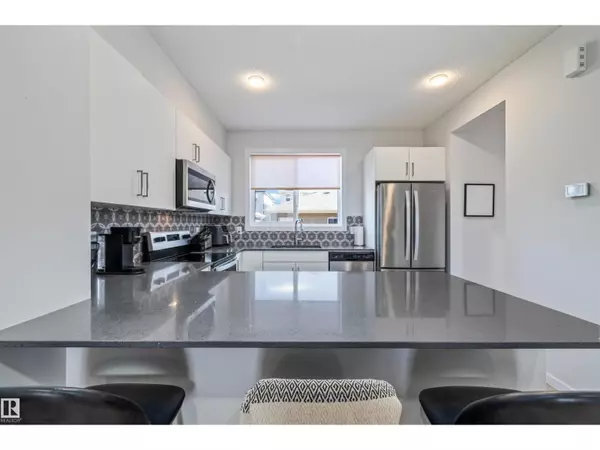
2097 Maple RD NW NW Edmonton, AB T6J1J2
3 Beds
3 Baths
1,369 SqFt
UPDATED:
Key Details
Property Type Single Family Home
Sub Type Freehold
Listing Status Active
Purchase Type For Sale
Square Footage 1,369 sqft
Price per Sqft $310
Subdivision Maple Crest
MLS® Listing ID E4459021
Bedrooms 3
Half Baths 1
Year Built 2023
Property Sub-Type Freehold
Source REALTORS® Association of Edmonton
Property Description
Location
Province AB
Rooms
Kitchen 1.0
Extra Room 1 Main level 3.63 m X 4.53 m Living room
Extra Room 2 Main level 3.94 m X 3.7 m Dining room
Extra Room 3 Main level 3.39 m X 2.86 m Kitchen
Extra Room 4 Upper Level 3.53 m X 4.57 m Primary Bedroom
Extra Room 5 Upper Level 2.6 m X 3.34 m Bedroom 2
Extra Room 6 Upper Level 2.5 m X 3.22 m Bedroom 3
Interior
Heating Forced air
Exterior
Parking Features Yes
Community Features Public Swimming Pool
View Y/N No
Private Pool No
Building
Story 2
Others
Ownership Freehold
Virtual Tour https://youriguide.com/05l9n_2097_maple_rd_nw_edmonton_ab?pano=20004&rotation=2.251474735072685&elevation=0






