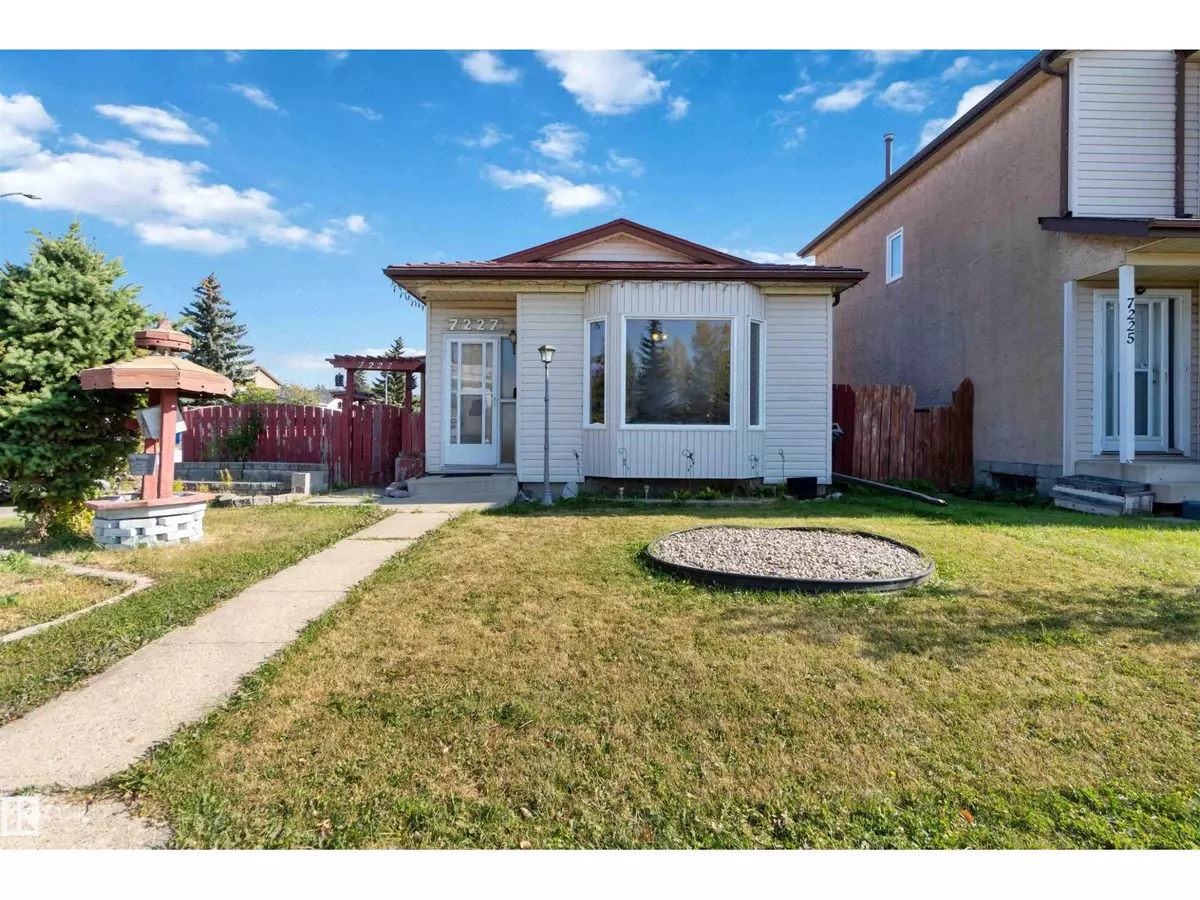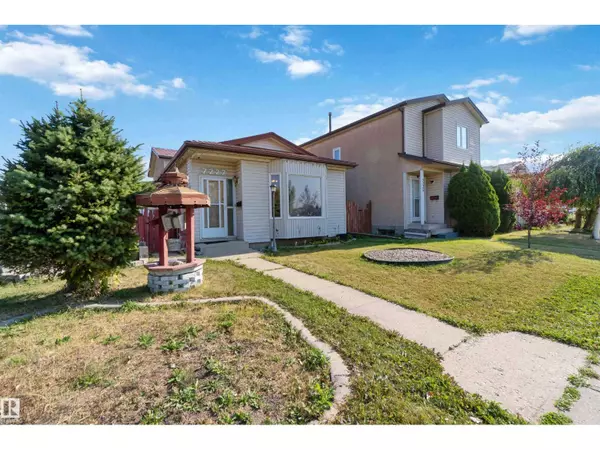
7227 184 ST NW Edmonton, AB T5T3Z9
4 Beds
2 Baths
1,001 SqFt
UPDATED:
Key Details
Property Type Single Family Home
Sub Type Freehold
Listing Status Active
Purchase Type For Sale
Square Footage 1,001 sqft
Price per Sqft $389
Subdivision Lymburn
MLS® Listing ID E4459050
Bedrooms 4
Year Built 1982
Lot Size 3,091 Sqft
Acres 0.070963725
Property Sub-Type Freehold
Source REALTORS® Association of Edmonton
Property Description
Location
Province AB
Rooms
Kitchen 1.0
Extra Room 1 Basement (4.34×4.76 Recreation room
Extra Room 2 Lower level 3.87 m X 2.78 m Bedroom 3
Extra Room 3 Lower level 3.87 m X 3.01 m Bedroom 4
Extra Room 4 Main level 3.97 m X 4.5 m Living room
Extra Room 5 Main level 3.31 m X 3.4 m Dining room
Extra Room 6 Main level 3.13 m X 2.69 m Kitchen
Interior
Heating Forced air
Exterior
Parking Features Yes
Fence Fence
View Y/N No
Private Pool No
Others
Ownership Freehold






