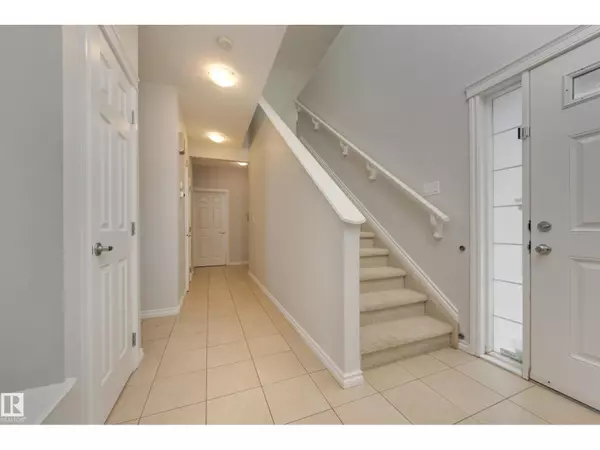
5816 168 AV NW Edmonton, AB T5Y0K6
3 Beds
3 Baths
1,990 SqFt
UPDATED:
Key Details
Property Type Single Family Home
Sub Type Freehold
Listing Status Active
Purchase Type For Sale
Square Footage 1,990 sqft
Price per Sqft $288
Subdivision Mcconachie Area
MLS® Listing ID E4459375
Bedrooms 3
Half Baths 1
Year Built 2010
Lot Size 6,549 Sqft
Acres 0.15036362
Property Sub-Type Freehold
Source REALTORS® Association of Edmonton
Property Description
Location
Province AB
Rooms
Kitchen 1.0
Extra Room 1 Main level 4.72 m X 4.26 m Living room
Extra Room 2 Main level 5.32 m X 2 m Dining room
Extra Room 3 Main level 5.87 m X 2.53 m Kitchen
Extra Room 4 Upper Level 4.16 m X 3.61 m Primary Bedroom
Extra Room 5 Upper Level 3.23 m X 3.02 m Bedroom 2
Extra Room 6 Upper Level 3.03 m X 3.02 m Bedroom 3
Interior
Heating Forced air
Fireplaces Type Unknown
Exterior
Parking Features Yes
Fence Fence
View Y/N No
Private Pool No
Building
Story 2
Others
Ownership Freehold






