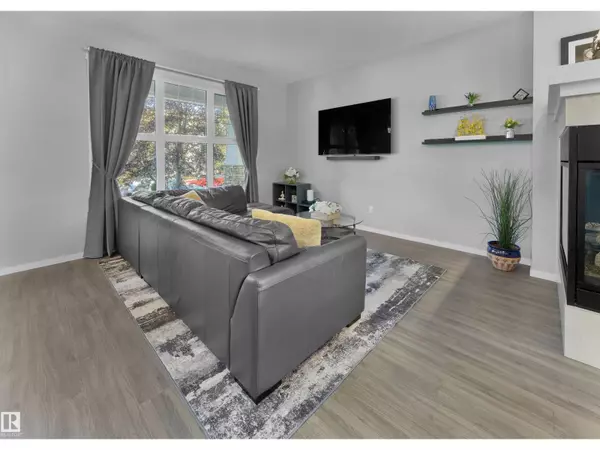
4223 ALLAN LI SW Edmonton, AB T6W2K1
3 Beds
3 Baths
1,482 SqFt
UPDATED:
Key Details
Property Type Single Family Home
Sub Type Freehold
Listing Status Active
Purchase Type For Sale
Square Footage 1,482 sqft
Price per Sqft $323
Subdivision Ambleside
MLS® Listing ID E4459386
Bedrooms 3
Half Baths 1
Year Built 2014
Lot Size 3,501 Sqft
Acres 0.08038832
Property Sub-Type Freehold
Source REALTORS® Association of Edmonton
Property Description
Location
Province AB
Rooms
Kitchen 1.0
Extra Room 1 Main level 4.99 m X 4.07 m Living room
Extra Room 2 Main level 4.12 m X 2.81 m Dining room
Extra Room 3 Main level 3.98 m X 3.2 m Kitchen
Extra Room 4 Upper Level 4.39 m X 4.26 m Primary Bedroom
Extra Room 5 Upper Level 3.88 m X 2.96 m Bedroom 2
Extra Room 6 Upper Level 4.76 m X 3.48 m Bedroom 3
Interior
Heating Forced air
Cooling Central air conditioning
Exterior
Parking Features Yes
Fence Fence
View Y/N No
Private Pool No
Building
Story 2
Others
Ownership Freehold
Virtual Tour https://unbranded.youriguide.com/4223_allan_link_sw_edmonton_ab/






