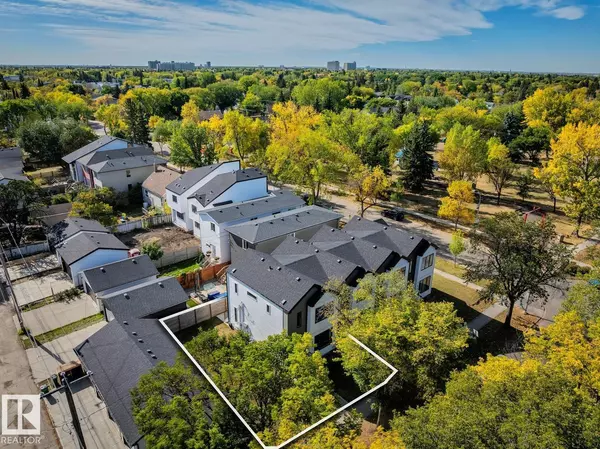
12311 121 AV NW Edmonton, AB T5L3A3
3 Beds
4 Baths
1,092 SqFt
UPDATED:
Key Details
Property Type Townhouse
Sub Type Townhouse
Listing Status Active
Purchase Type For Sale
Square Footage 1,092 sqft
Price per Sqft $393
Subdivision Prince Charles
MLS® Listing ID E4459367
Bedrooms 3
Half Baths 1
Condo Fees $100/mo
Year Built 2020
Lot Size 1,749 Sqft
Acres 0.04015957
Property Sub-Type Townhouse
Source REALTORS® Association of Edmonton
Property Description
Location
Province AB
Rooms
Kitchen 1.0
Extra Room 1 Basement 6.26 m X 2.67 m Family room
Extra Room 2 Basement 2.83 m X 2.42 m Bedroom 3
Extra Room 3 Main level 3.97 m X 2.91 m Living room
Extra Room 4 Main level 2.91 m X 2.77 m Dining room
Extra Room 5 Main level 3.86 m X 2.76 m Kitchen
Extra Room 6 Main level 2.02 m X 1.02 m Mud room
Interior
Heating Forced air
Cooling Central air conditioning
Fireplaces Type Unknown
Exterior
Parking Features Yes
View Y/N No
Private Pool No
Building
Story 2
Others
Ownership Condominium/Strata
Virtual Tour https://vimeo.com/1121733806






