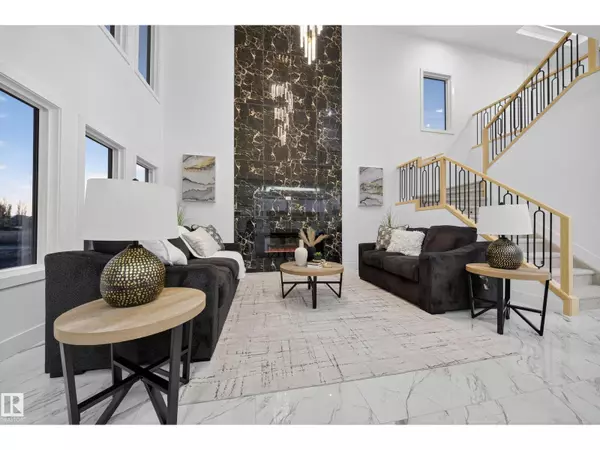
715 166 AV NE Edmonton, AB T5Y2Z6
5 Beds
4 Baths
2,504 SqFt
UPDATED:
Key Details
Property Type Single Family Home
Sub Type Freehold
Listing Status Active
Purchase Type For Sale
Square Footage 2,504 sqft
Price per Sqft $303
Subdivision Horse Hill Neighbourhood 1A
MLS® Listing ID E4459433
Bedrooms 5
Year Built 2025
Lot Size 4,612 Sqft
Acres 0.10589948
Property Sub-Type Freehold
Source REALTORS® Association of Edmonton
Property Description
Location
Province AB
Rooms
Kitchen 1.0
Extra Room 1 Main level 3.67 m X 5.23 m Living room
Extra Room 2 Main level 3.92 m X 2.25 m Dining room
Extra Room 3 Main level 3.92 m X 2.25 m Kitchen
Extra Room 4 Main level 2.71 m X 3.47 m Bedroom 5
Extra Room 5 Upper Level 4.24 m X 4.57 m Primary Bedroom
Extra Room 6 Upper Level 3.11 m X 3.86 m Bedroom 2
Interior
Heating Forced air
Fireplaces Type Unknown
Exterior
Parking Features Yes
View Y/N No
Private Pool No
Building
Story 2
Others
Ownership Freehold
Virtual Tour https://unbranded.youriguide.com/715_166_ave_ne_edmonton_ab/






