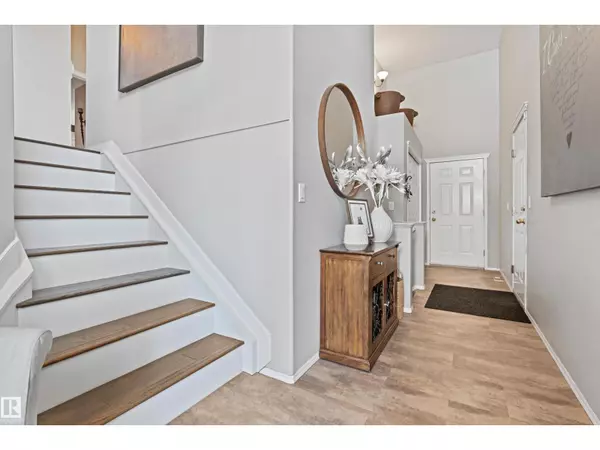
16507 81 ST NW Edmonton, AB T5Z3J4
5 Beds
3 Baths
1,306 SqFt
UPDATED:
Key Details
Property Type Single Family Home
Sub Type Freehold
Listing Status Active
Purchase Type For Sale
Square Footage 1,306 sqft
Price per Sqft $440
Subdivision Mayliewan
MLS® Listing ID E4459473
Style Bi-level
Bedrooms 5
Year Built 1999
Lot Size 5,018 Sqft
Acres 0.11522029
Property Sub-Type Freehold
Source REALTORS® Association of Edmonton
Property Description
Location
Province AB
Rooms
Kitchen 1.0
Extra Room 1 Lower level 4.99 m X 4.75 m Family room
Extra Room 2 Lower level 4.14 m X 3.13 m Bedroom 4
Extra Room 3 Lower level 3.27 m X 2.72 m Bedroom 5
Extra Room 4 Main level 4.35 m X 3.72 m Living room
Extra Room 5 Main level 4.1 m X 2.5 m Dining room
Extra Room 6 Main level 3.67 m X 3.21 m Kitchen
Interior
Heating Forced air
Fireplaces Type Unknown
Exterior
Parking Features Yes
Fence Fence
View Y/N No
Private Pool No
Building
Architectural Style Bi-level
Others
Ownership Freehold






