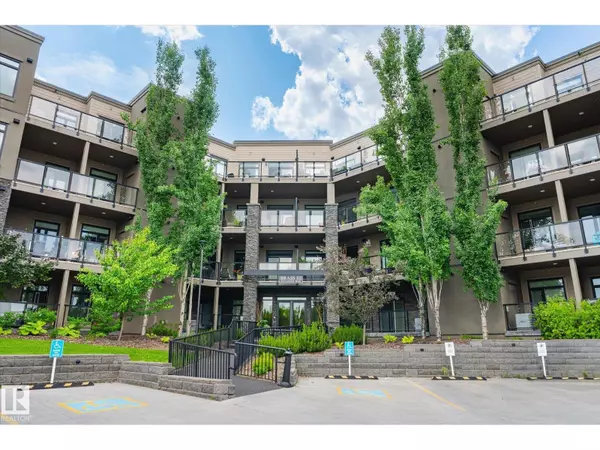
#404 625 LEGER WY NW Edmonton, AB T6R0W4
2 Beds
2 Baths
1,206 SqFt
UPDATED:
Key Details
Property Type Condo
Sub Type Condominium/Strata
Listing Status Active
Purchase Type For Sale
Square Footage 1,206 sqft
Price per Sqft $355
Subdivision Leger
MLS® Listing ID E4459707
Bedrooms 2
Condo Fees $435/mo
Year Built 2015
Lot Size 945 Sqft
Acres 0.021705737
Property Sub-Type Condominium/Strata
Source REALTORS® Association of Edmonton
Property Description
Location
Province AB
Rooms
Kitchen 1.0
Extra Room 1 Main level 4.65 m X 4.67 m Living room
Extra Room 2 Main level 4.65 m X 2.79 m Dining room
Extra Room 3 Main level 5.45 m X 2.79 m Kitchen
Extra Room 4 Main level 3.57 m X 4.78 m Primary Bedroom
Extra Room 5 Main level 3.43 m X 3.79 m Bedroom 2
Extra Room 6 Main level 1.89 m X 1.59 m Laundry room
Interior
Heating Forced air
Cooling Central air conditioning
Exterior
Parking Features Yes
Community Features Public Swimming Pool
View Y/N No
Private Pool No
Others
Ownership Condominium/Strata
Virtual Tour https://my.matterport.com/show/?m=LJ4qtcGqiLP






