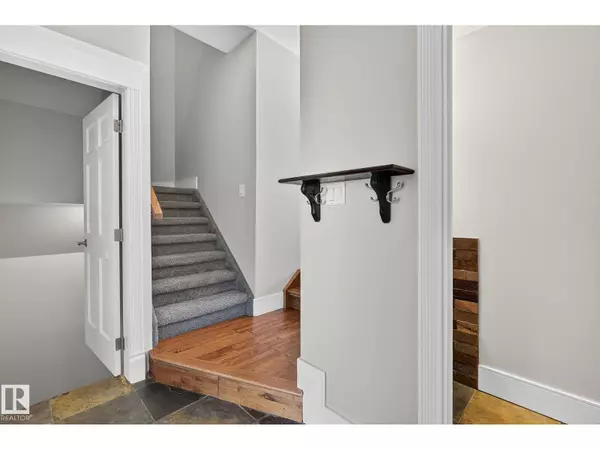
146 CALLINGWOOD PL NW Edmonton, AB T5T8C6
2 Beds
2 Baths
1,179 SqFt
UPDATED:
Key Details
Property Type Townhouse
Sub Type Townhouse
Listing Status Active
Purchase Type For Sale
Square Footage 1,179 sqft
Price per Sqft $245
Subdivision Callingwood South
MLS® Listing ID E4459736
Bedrooms 2
Half Baths 1
Condo Fees $324/mo
Year Built 1978
Lot Size 2,530 Sqft
Acres 0.058092006
Property Sub-Type Townhouse
Source REALTORS® Association of Edmonton
Property Description
Location
Province AB
Rooms
Kitchen 1.0
Extra Room 1 Main level 3.34 m X 5.12 m Living room
Extra Room 2 Main level 2.65 m X 2.74 m Dining room
Extra Room 3 Main level 2.47 m X 2.97 m Kitchen
Extra Room 4 Upper Level 5.89 m X 3.68 m Primary Bedroom
Extra Room 5 Upper Level 3.57 m X 4.4 m Bedroom 2
Interior
Heating Forced air
Exterior
Parking Features Yes
Fence Fence
View Y/N No
Private Pool No
Building
Story 2
Others
Ownership Condominium/Strata






