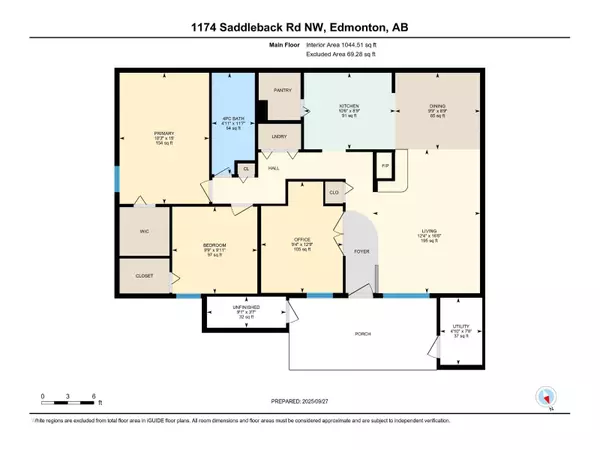
1174 SADDLEBACK RD NW Edmonton, AB T6J4Z4
3 Beds
1 Bath
1,045 SqFt
UPDATED:
Key Details
Property Type Townhouse
Sub Type Townhouse
Listing Status Active
Purchase Type For Sale
Square Footage 1,045 sqft
Price per Sqft $190
Subdivision Skyrattler
MLS® Listing ID E4459788
Style Carriage,Bungalow
Bedrooms 3
Condo Fees $410/mo
Year Built 1978
Lot Size 2,800 Sqft
Acres 0.06428693
Property Sub-Type Townhouse
Source REALTORS® Association of Edmonton
Property Description
Location
Province AB
Rooms
Kitchen 1.0
Extra Room 1 Main level 12'4\" x 16'6\" Living room
Extra Room 2 Main level 9'9\" x 8'9\" Dining room
Extra Room 3 Main level 10'6\" x 8'9\" Kitchen
Extra Room 4 Main level 10'3\" x 15' Primary Bedroom
Extra Room 5 Main level 9'9\" x 9'11\" Bedroom 2
Extra Room 6 Main level 9'4\" x 12'9\" Bedroom 3
Interior
Heating Forced air
Fireplaces Type Unknown
Exterior
Parking Features No
View Y/N No
Total Parking Spaces 1
Private Pool No
Building
Story 1
Architectural Style Carriage, Bungalow
Others
Ownership Condominium/Strata
Virtual Tour https://unbranded.youriguide.com/1174_saddleback_rd_nw_edmonton_ab/






