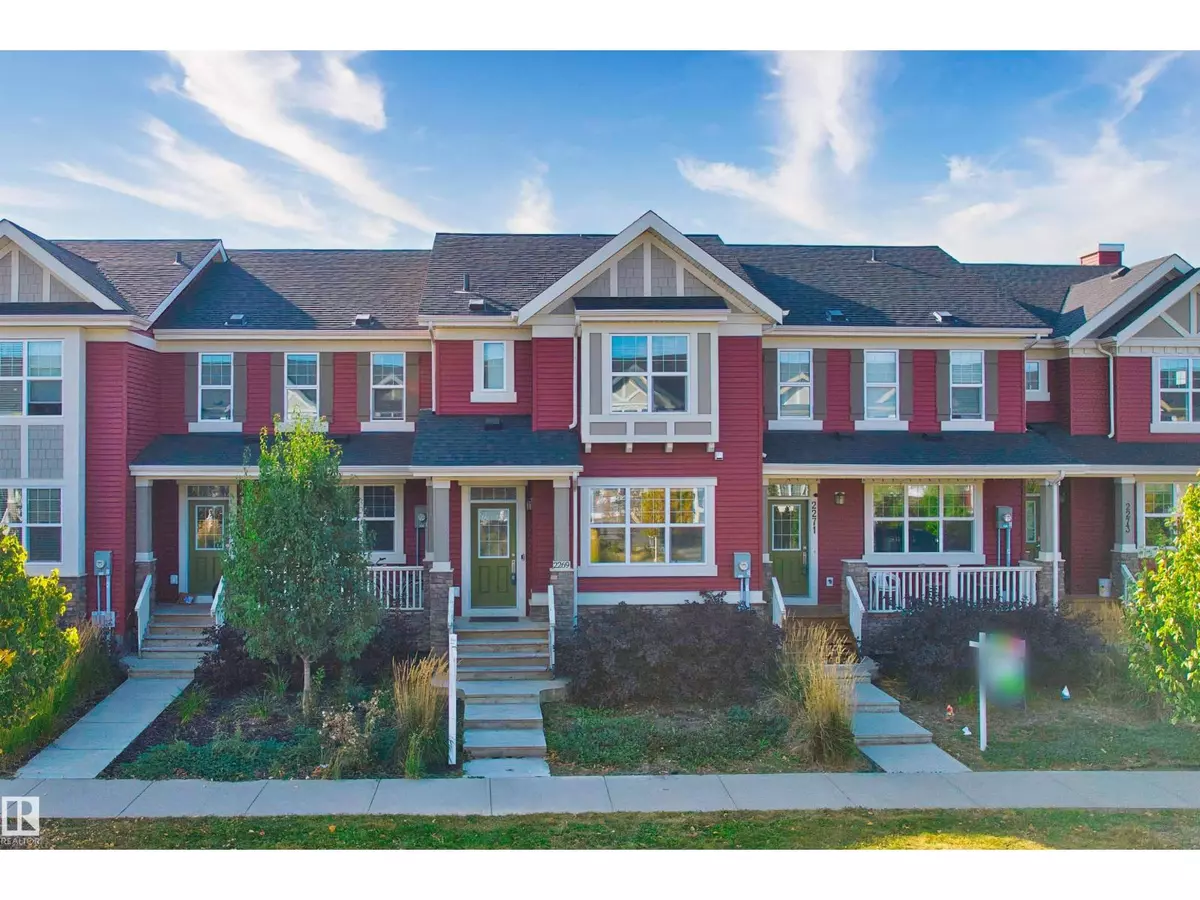
2269 GLENRIDDING BV SW Edmonton, AB T6W3P4
3 Beds
3 Baths
1,328 SqFt
UPDATED:
Key Details
Property Type Townhouse
Sub Type Townhouse
Listing Status Active
Purchase Type For Sale
Square Footage 1,328 sqft
Price per Sqft $323
Subdivision Glenridding Heights
MLS® Listing ID E4459819
Bedrooms 3
Half Baths 1
Year Built 2018
Lot Size 2,296 Sqft
Acres 0.052727345
Property Sub-Type Townhouse
Source REALTORS® Association of Edmonton
Property Description
Location
Province AB
Rooms
Kitchen 1.0
Extra Room 1 Main level 4.43 m X 3.97 m Living room
Extra Room 2 Main level 4.6 m X 2.54 m Dining room
Extra Room 3 Main level 4.03 m X 3.35 m Kitchen
Extra Room 4 Upper Level 4.14 m X 3.3 m Primary Bedroom
Extra Room 5 Upper Level 3.29 m X 3.47 m Bedroom 2
Extra Room 6 Upper Level 2.71 m X 3.48 m Bedroom 3
Interior
Heating Forced air
Exterior
Parking Features Yes
Community Features Public Swimming Pool
View Y/N No
Private Pool No
Building
Story 2.5
Others
Ownership Freehold
Virtual Tour https://unbranded.youriguide.com/2269_glenridding_blvd_sw_edmonton_ab/






