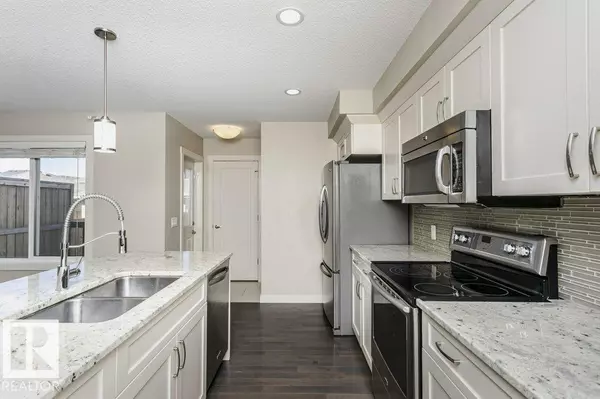
424 CHAPPELLE DR SW Edmonton, AB T6W0Z3
3 Beds
4 Baths
1,436 SqFt
UPDATED:
Key Details
Property Type Townhouse
Sub Type Townhouse
Listing Status Active
Purchase Type For Sale
Square Footage 1,436 sqft
Price per Sqft $278
Subdivision Chappelle Area
MLS® Listing ID E4459821
Bedrooms 3
Half Baths 1
Year Built 2014
Lot Size 2,294 Sqft
Acres 0.052680396
Property Sub-Type Townhouse
Source REALTORS® Association of Edmonton
Property Description
Location
Province AB
Rooms
Kitchen 1.0
Extra Room 1 Basement 18'8\" x 14'6\" Family room
Extra Room 2 Basement 8'1\" x 11'11\" Bedroom 3
Extra Room 3 Main level 15'2\" x 17'9\" Living room
Extra Room 4 Main level 10'3\" x 13'3\" Dining room
Extra Room 5 Main level 9'2\" x 14'8\" Kitchen
Extra Room 6 Upper Level 12'11\" x 13'6 Primary Bedroom
Interior
Heating Forced air
Exterior
Parking Features Yes
View Y/N No
Private Pool No
Building
Story 2
Others
Ownership Freehold
Virtual Tour https://unbranded.youriguide.com/058jt_424_chappelle_dr_sw_edmonton_ab/






