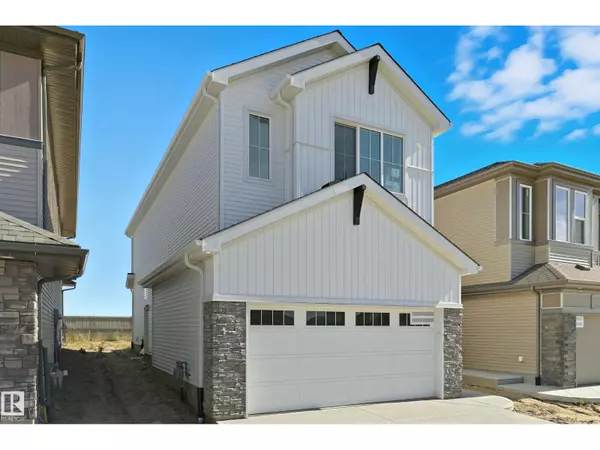
8909 223A ST NW Edmonton, AB T5T7X2
3 Beds
3 Baths
1,924 SqFt
UPDATED:
Key Details
Property Type Single Family Home
Sub Type Freehold
Listing Status Active
Purchase Type For Sale
Square Footage 1,924 sqft
Price per Sqft $322
Subdivision Rosenthal (Edmonton)
MLS® Listing ID E4459847
Bedrooms 3
Half Baths 1
Year Built 2025
Lot Size 3,355 Sqft
Acres 0.07704251
Property Sub-Type Freehold
Source REALTORS® Association of Edmonton
Property Description
Location
Province AB
Rooms
Kitchen 1.0
Extra Room 1 Main level 4.02 m X 3.51 m Living room
Extra Room 2 Main level 4.02 m X 2.87 m Dining room
Extra Room 3 Main level 4.05 m X 2.65 m Kitchen
Extra Room 4 Upper Level 4.6 m X 3.63 m Primary Bedroom
Extra Room 5 Upper Level 3.44 m X 3.14 m Bedroom 2
Extra Room 6 Upper Level 3.87 m X 3.14 m Bedroom 3
Interior
Heating Forced air
Fireplaces Type Insert
Exterior
Parking Features Yes
View Y/N No
Total Parking Spaces 4
Private Pool No
Building
Story 2
Others
Ownership Freehold






