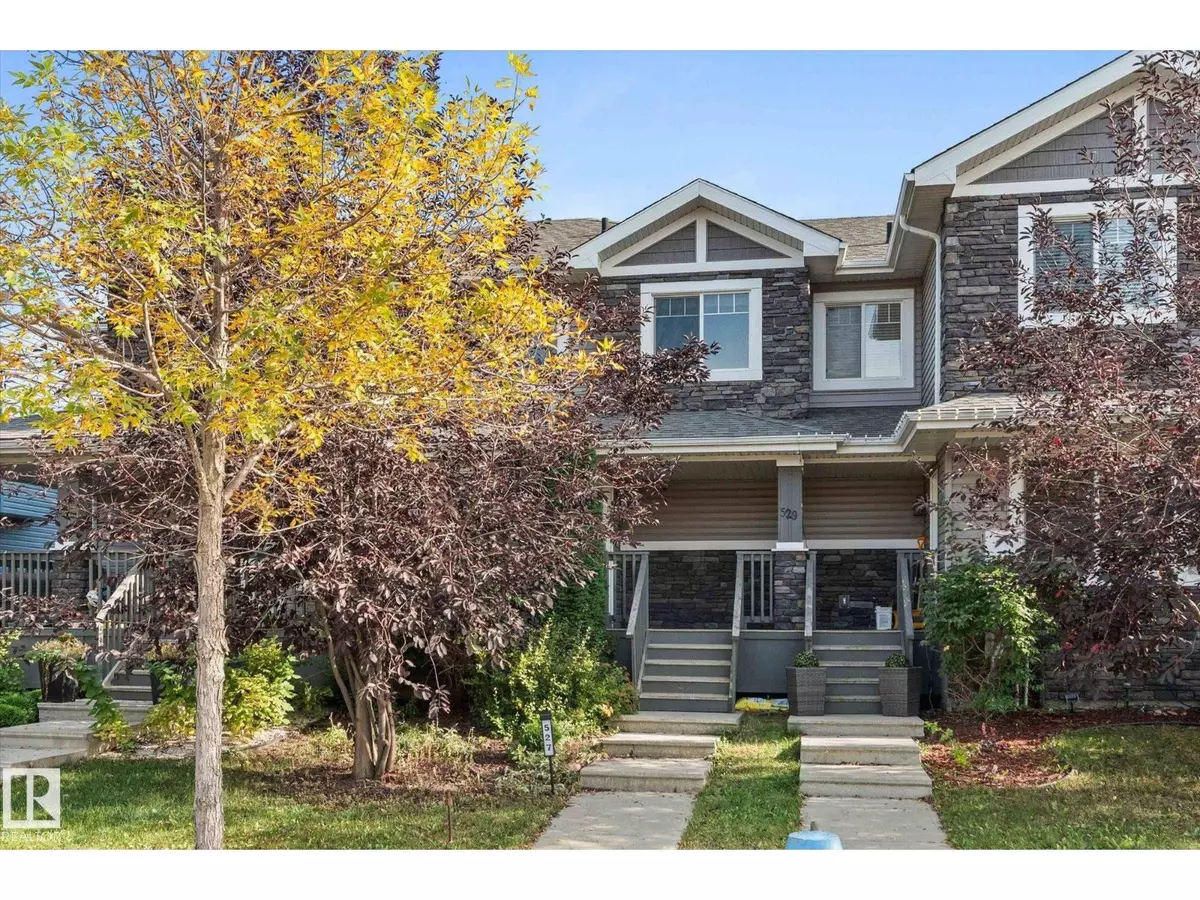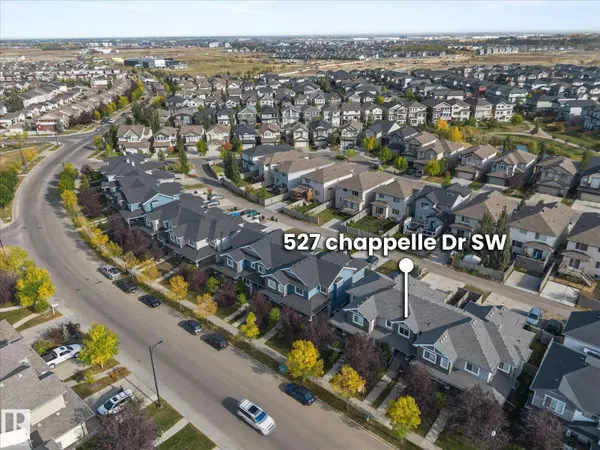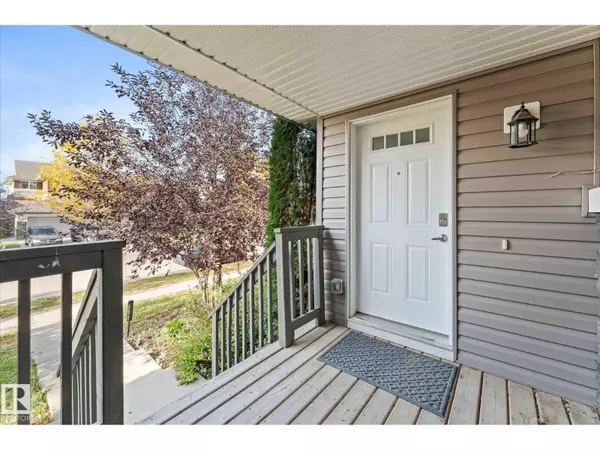
527 CHAPPELLE DR SW Edmonton, AB T6W2B4
3 Beds
2 Baths
1,213 SqFt
UPDATED:
Key Details
Property Type Townhouse
Sub Type Townhouse
Listing Status Active
Purchase Type For Sale
Square Footage 1,213 sqft
Price per Sqft $313
Subdivision Chappelle Area
MLS® Listing ID E4459897
Bedrooms 3
Half Baths 1
Year Built 2014
Lot Size 2,295 Sqft
Acres 0.052700166
Property Sub-Type Townhouse
Source REALTORS® Association of Edmonton
Property Description
Location
Province AB
Rooms
Kitchen 1.0
Extra Room 1 Lower level 6.22 m X 3.72 m Family room
Extra Room 2 Lower level 5.74 m X 1.78 m Utility room
Extra Room 3 Main level 4.78 m X 4.07 m Living room
Extra Room 4 Main level 3.09 m X 2.48 m Dining room
Extra Room 5 Main level 3.28 m X 2.86 m Kitchen
Extra Room 6 Upper Level 3.71 m X 3.08 m Primary Bedroom
Interior
Heating Forced air
Exterior
Parking Features Yes
Fence Fence
View Y/N No
Private Pool No
Building
Story 2
Others
Ownership Freehold
Virtual Tour https://youtu.be/O5exXBN63LQ






