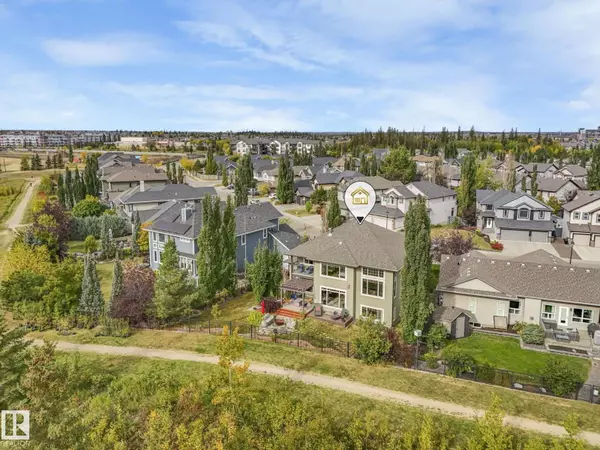
2441 BOWEN WD SW Edmonton, AB T6W0E8
5 Beds
4 Baths
3,012 SqFt
UPDATED:
Key Details
Property Type Single Family Home
Sub Type Freehold
Listing Status Active
Purchase Type For Sale
Square Footage 3,012 sqft
Price per Sqft $364
Subdivision Blackmud Creek
MLS® Listing ID E4459909
Bedrooms 5
Half Baths 1
Year Built 2011
Property Sub-Type Freehold
Source REALTORS® Association of Edmonton
Property Description
Location
Province AB
Rooms
Kitchen 0.0
Extra Room 1 Lower level Measurements not available Bedroom 4
Extra Room 2 Lower level Measurements not available Bedroom 5
Extra Room 3 Upper Level Measurements not available Primary Bedroom
Extra Room 4 Upper Level Measurements not available Bedroom 2
Extra Room 5 Upper Level Measurements not available Bedroom 3
Interior
Heating Forced air
Cooling Central air conditioning
Exterior
Parking Features Yes
Fence Fence
View Y/N Yes
View Ravine view
Private Pool No
Building
Story 2
Others
Ownership Freehold
Virtual Tour https://youriguide.com/2441_bowen_wynd_sw_edmonton_ab/






