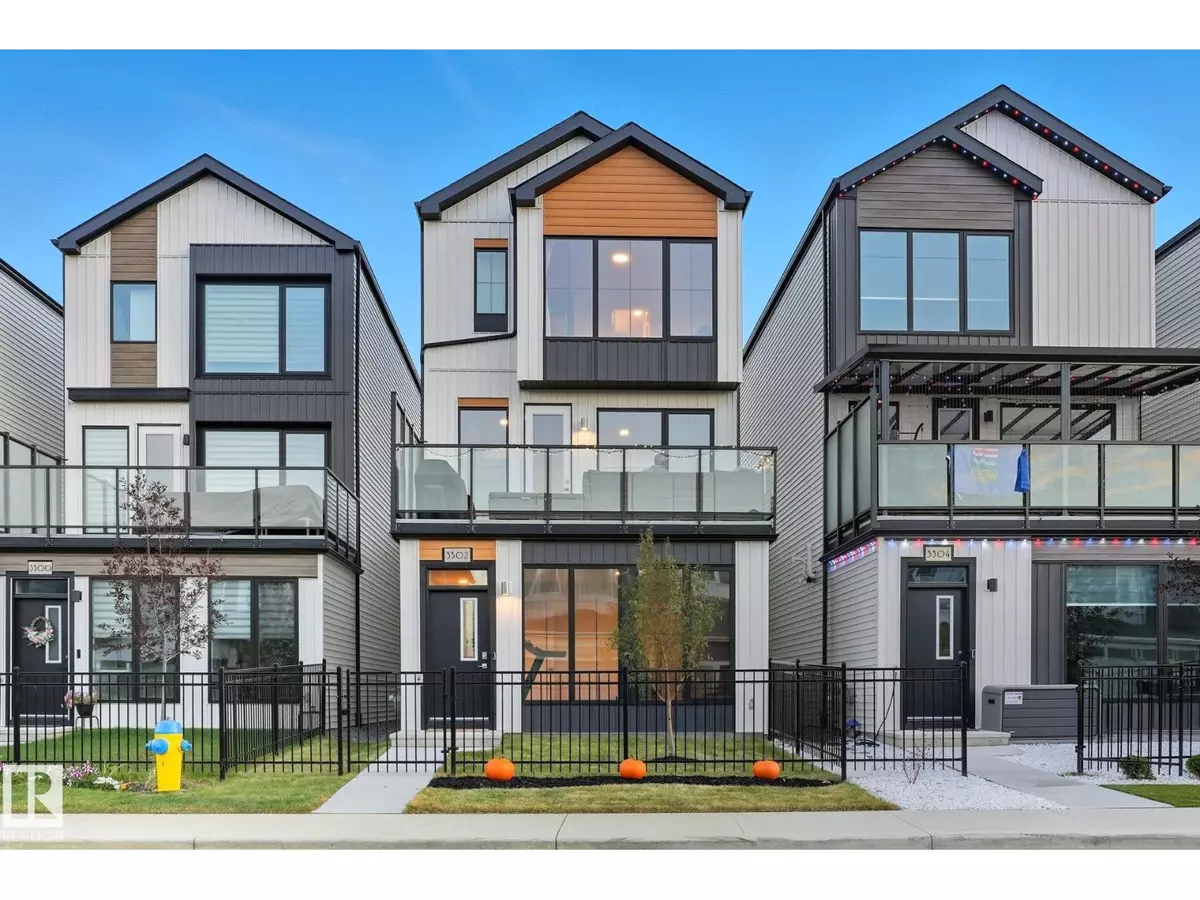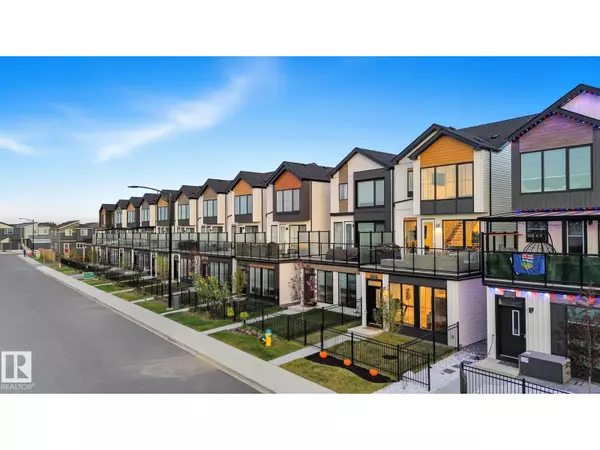
3302 KULAY WY SW Edmonton, AB T6W1A5
4 Beds
3 Baths
2,031 SqFt
UPDATED:
Key Details
Property Type Single Family Home
Sub Type Freehold
Listing Status Active
Purchase Type For Sale
Square Footage 2,031 sqft
Price per Sqft $270
Subdivision Keswick
MLS® Listing ID E4459904
Bedrooms 4
Half Baths 1
Year Built 2023
Lot Size 1,797 Sqft
Acres 0.041256715
Property Sub-Type Freehold
Source REALTORS® Association of Edmonton
Property Description
Location
Province AB
Rooms
Kitchen 1.0
Extra Room 1 Lower level 5'8\" x 12'6\" Mud room
Extra Room 2 Main level 12'7\" x 13'1\" Bedroom 4
Extra Room 3 Upper Level 16'11\" x 14' Living room
Extra Room 4 Upper Level 12'9\" x 11'3\" Dining room
Extra Room 5 Upper Level 11'5\" x 16'6\" Kitchen
Extra Room 6 Upper Level 11'11\" x 13' Primary Bedroom
Interior
Heating Forced air
Cooling Central air conditioning
Exterior
Parking Features Yes
View Y/N No
Private Pool No
Building
Story 3
Others
Ownership Freehold
Virtual Tour https://youriguide.com/3302_kulay_way_sw_edmonton_ab






