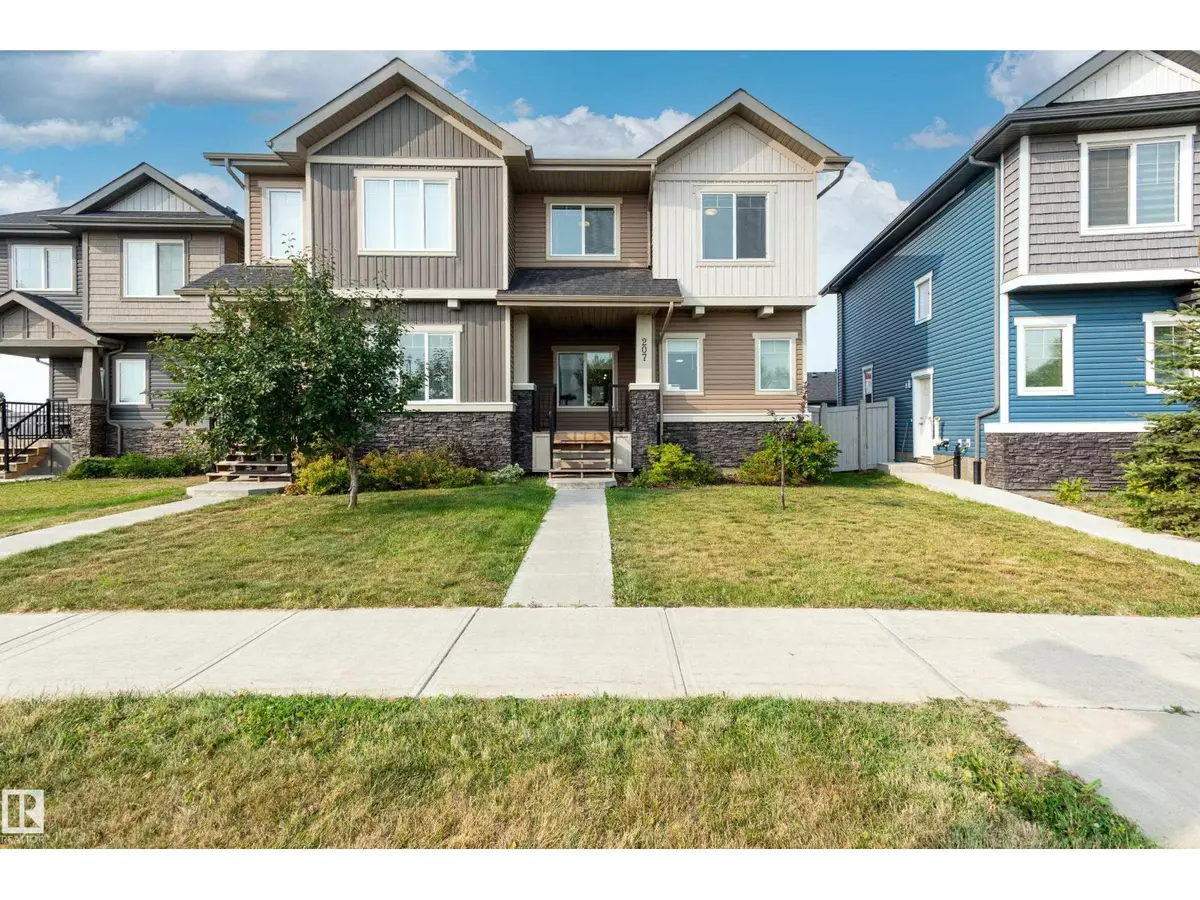
207 Griesbach RD NW Edmonton, AB T5E6S5
4 Beds
4 Baths
1,527 SqFt
UPDATED:
Key Details
Property Type Single Family Home
Sub Type Freehold
Listing Status Active
Purchase Type For Sale
Square Footage 1,527 sqft
Price per Sqft $337
Subdivision Griesbach
MLS® Listing ID E4459941
Bedrooms 4
Half Baths 1
Year Built 2018
Property Sub-Type Freehold
Source REALTORS® Association of Edmonton
Property Description
Location
Province AB
Rooms
Kitchen 1.0
Extra Room 1 Lower level 5.12 m X 4.84 m Family room
Extra Room 2 Lower level 3.35 m X 3.76 m Bedroom 4
Extra Room 3 Lower level 2.83 m X 2.52 m Utility room
Extra Room 4 Lower level 4.61 m X 1.78 m Second Kitchen
Extra Room 5 Main level 3.91 m X 5.25 m Living room
Extra Room 6 Main level 5.26 m X 3.3 m Dining room
Interior
Heating Forced air
Cooling Central air conditioning
Exterior
Parking Features Yes
Fence Fence
View Y/N No
Private Pool No
Building
Story 2
Others
Ownership Freehold
Virtual Tour https://youriguide.com/207_griesbach_rd_nw_edmonton_ab/






