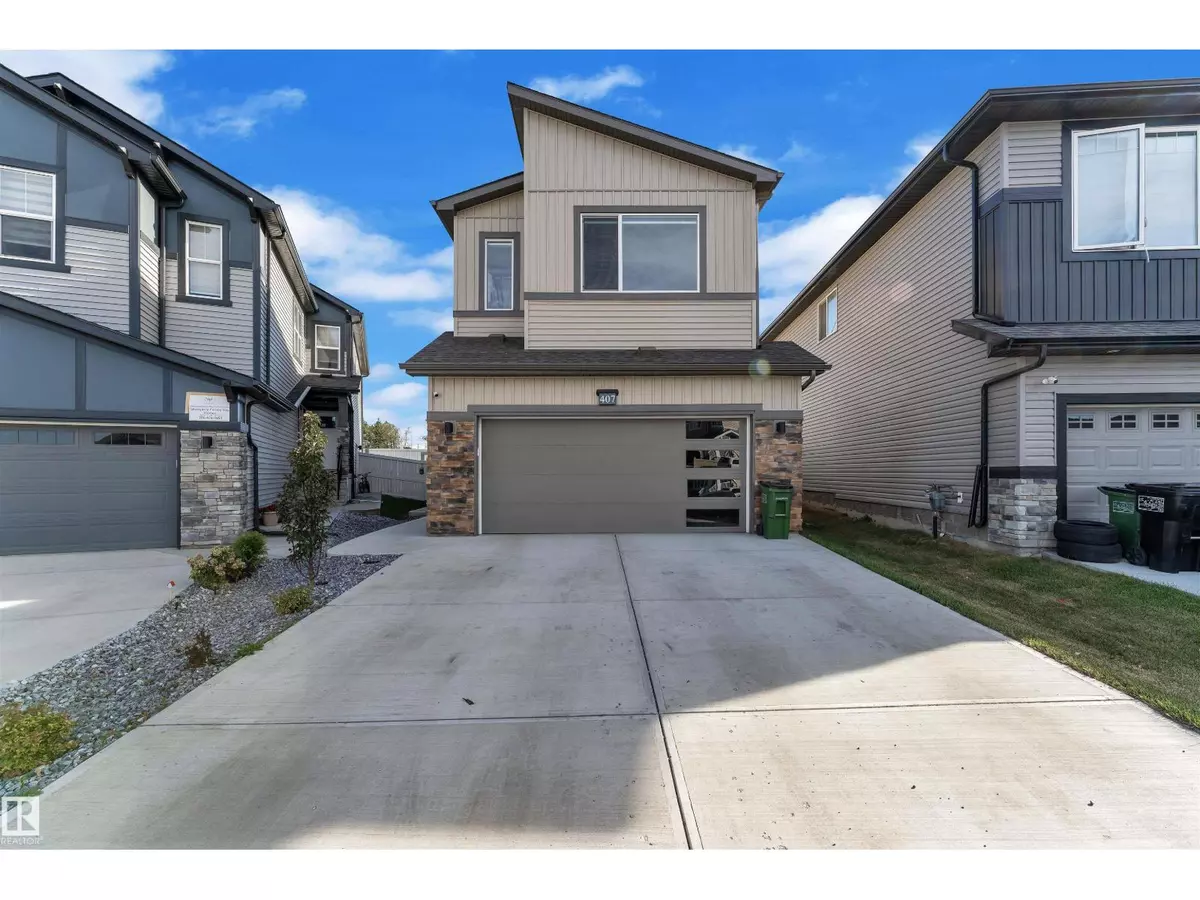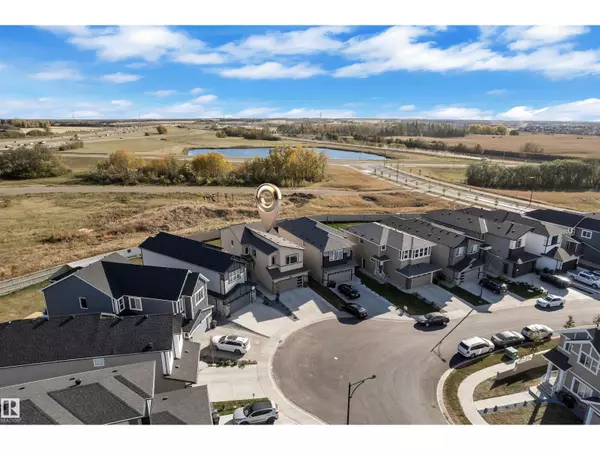
407 30 AV NW Edmonton, AB T6T2V7
4 Beds
3 Baths
2,263 SqFt
UPDATED:
Key Details
Property Type Single Family Home
Sub Type Freehold
Listing Status Active
Purchase Type For Sale
Square Footage 2,263 sqft
Price per Sqft $280
Subdivision Maple Crest
MLS® Listing ID E4460129
Bedrooms 4
Year Built 2024
Property Sub-Type Freehold
Source REALTORS® Association of Edmonton
Property Description
Location
Province AB
Rooms
Kitchen 1.0
Extra Room 1 Main level 3.68 m X 4.55 m Living room
Extra Room 2 Main level 3.34 m X 3.32 m Dining room
Extra Room 3 Main level 1.31 m X 4.36 m Kitchen
Extra Room 4 Main level 3.19 m X 2.96 m Bedroom 2
Extra Room 5 Main level 3.34 m X 4.48 m Second Kitchen
Extra Room 6 Upper Level 4 m X 5.45 m Primary Bedroom
Interior
Heating Forced air
Fireplaces Type None
Exterior
Parking Features Yes
Fence Fence
View Y/N No
Private Pool No
Building
Story 2
Others
Ownership Freehold






