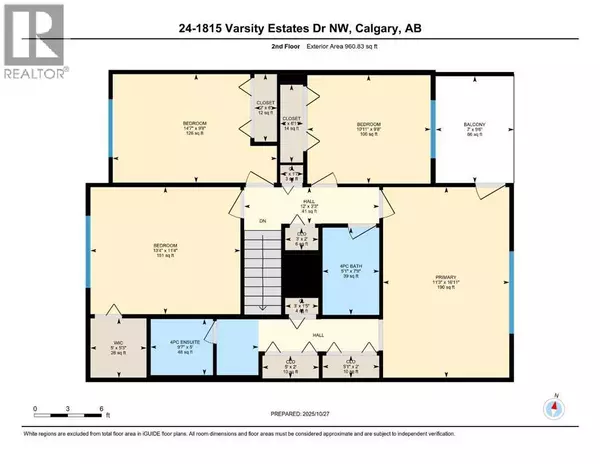
24, 1815 Varsity Estates Drive NW Calgary, AB T3B3Y7
4 Beds
3 Baths
1,874 SqFt
UPDATED:
Key Details
Property Type Single Family Home, Townhouse
Sub Type Townhouse
Listing Status Active
Purchase Type For Sale
Square Footage 1,874 sqft
Price per Sqft $320
Subdivision Varsity
MLS® Listing ID A2267268
Bedrooms 4
Half Baths 1
Condo Fees $729/mo
Year Built 1974
Property Sub-Type Townhouse
Source Calgary Real Estate Board
Property Description
Location
Province AB
Rooms
Kitchen 1.0
Extra Room 1 Second level 7.75 Ft x 5.08 Ft 4pc Bathroom
Extra Room 2 Second level 5.00 Ft x 9.58 Ft 4pc Bathroom
Extra Room 3 Second level 9.50 Ft x 7.00 Ft Other
Extra Room 4 Second level 9.67 Ft x 10.92 Ft Bedroom
Extra Room 5 Second level 9.67 Ft x 14.58 Ft Bedroom
Extra Room 6 Second level 11.33 Ft x 13.33 Ft Bedroom
Interior
Heating Other, Forced air,
Cooling None
Flooring Concrete, Tile, Wood
Fireplaces Number 1
Exterior
Parking Features Yes
Garage Spaces 2.0
Garage Description 2
Fence Fence
Community Features Golf Course Development, Pets Allowed, Pets Allowed With Restrictions
View Y/N No
Total Parking Spaces 2
Private Pool Yes
Building
Story 2
Others
Ownership Condominium/Strata






