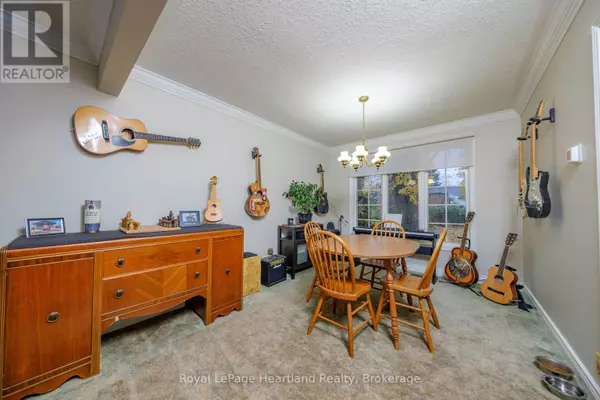
5 REMINGTON DRIVE North Huron (wingham), ON N0G2W0
5 Beds
3 Baths
2,000 SqFt
UPDATED:
Key Details
Property Type Single Family Home
Sub Type Freehold
Listing Status Active
Purchase Type For Sale
Square Footage 2,000 sqft
Price per Sqft $334
Subdivision Wingham
MLS® Listing ID X12520874
Bedrooms 5
Half Baths 1
Property Sub-Type Freehold
Source OnePoint Association of REALTORS®
Property Description
Location
Province ON
Rooms
Kitchen 1.0
Extra Room 1 Basement 4.52 m X 3.81 m Bedroom 4
Extra Room 2 Basement 9.07 m X 3.63 m Recreational, Games room
Extra Room 3 Basement 6.12 m X 4.57 m Workshop
Extra Room 4 Basement 9.04 m X 1.57 m Cold room
Extra Room 5 Lower level 4.06 m X 1.78 m Foyer
Extra Room 6 Lower level 3.89 m X 3.58 m Office
Interior
Heating Forced air
Cooling Central air conditioning
Fireplaces Number 2
Exterior
Parking Features Yes
Fence Fenced yard
View Y/N No
Total Parking Spaces 6
Private Pool No
Building
Sewer Sanitary sewer
Others
Ownership Freehold






