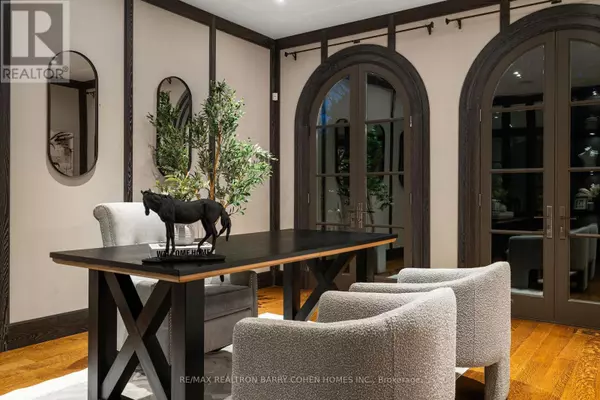
33 BLYTH HILL ROAD Toronto (bridle Path-sunnybrook-york Mills), ON M4N3L6
5 Beds
5 Baths
3,500 SqFt
UPDATED:
Key Details
Property Type Single Family Home
Sub Type Freehold
Listing Status Active
Purchase Type For Sale
Square Footage 3,500 sqft
Price per Sqft $1,908
Subdivision Bridle Path-Sunnybrook-York Mills
MLS® Listing ID C12561924
Bedrooms 5
Half Baths 1
Property Sub-Type Freehold
Source Toronto Regional Real Estate Board
Property Description
Location
Province ON
Rooms
Kitchen 1.0
Extra Room 1 Second level 4.06 m X 3.56 m Bedroom 4
Extra Room 2 Second level 5.44 m X 4.52 m Primary Bedroom
Extra Room 3 Second level 5.92 m X 3.99 m Bedroom 2
Extra Room 4 Second level 5.23 m X 3.99 m Bedroom 3
Extra Room 5 Lower level 4.34 m X 4.17 m Office
Extra Room 6 Lower level 9.5 m X 4.57 m Recreational, Games room
Interior
Heating Forced air
Cooling Central air conditioning
Flooring Hardwood
Exterior
Parking Features Yes
View Y/N No
Total Parking Spaces 6
Private Pool No
Building
Story 2
Sewer Sanitary sewer
Others
Ownership Freehold
Virtual Tour https://media.amazingphotovideo.com/videos/019aa232-37fe-7162-8711-7f72c4745de0?v=405






