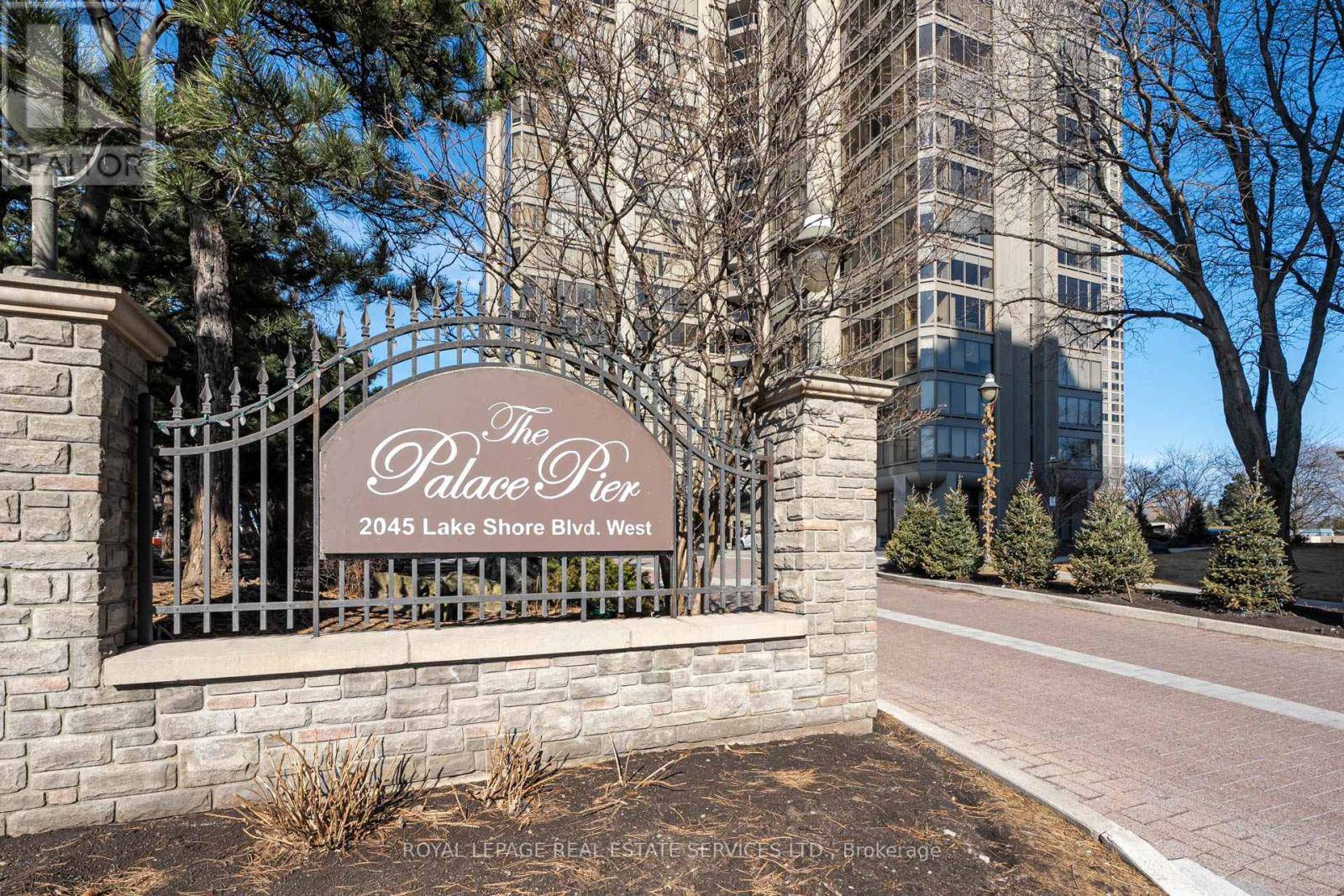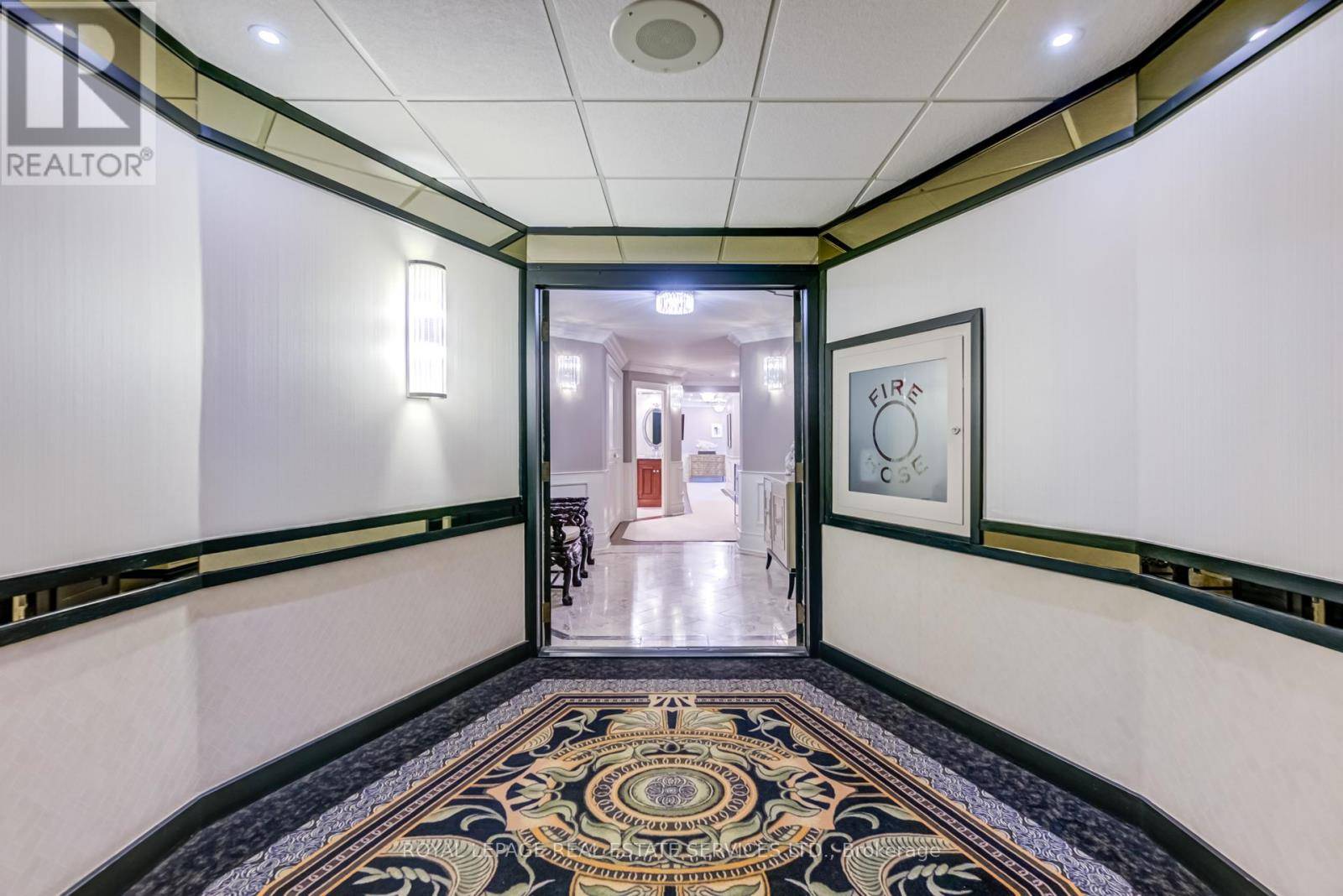2045 Lake Shore BLVD West #4404 Toronto (mimico), ON M8V2Z6
4 Beds
3 Baths
3,250 SqFt
UPDATED:
Key Details
Property Type Condo
Sub Type Condominium/Strata
Listing Status Active
Purchase Type For Sale
Square Footage 3,250 sqft
Price per Sqft $592
Subdivision Mimico
MLS® Listing ID W12036225
Bedrooms 4
Half Baths 1
Condo Fees $3,879/mo
Property Sub-Type Condominium/Strata
Source Toronto Regional Real Estate Board
Property Description
Location
Province ON
Lake Name Lake Ontario
Rooms
Kitchen 1.0
Extra Room 1 Main level 8.1 m X 8.15 m Living room
Extra Room 2 Main level Measurements not available x 2 m Bathroom
Extra Room 3 Main level Measurements not available Laundry room
Extra Room 4 Main level 6.1 m X 3.9 m Dining room
Extra Room 5 Main level 3.5 m X 3.2 m Den
Extra Room 6 Main level 1.9 m X 1.6 m Solarium
Interior
Cooling Central air conditioning
Flooring Hardwood, Carpeted
Fireplaces Number 1
Exterior
Parking Features Yes
Fence Fenced yard
Community Features Pet Restrictions
View Y/N Yes
View View, City view, Lake view, Direct Water View, Unobstructed Water View
Total Parking Spaces 2
Private Pool Yes
Building
Lot Description Landscaped
Water Lake Ontario
Others
Ownership Condominium/Strata
Virtual Tour https://propertyvision.ca/tour/13837?unbranded






