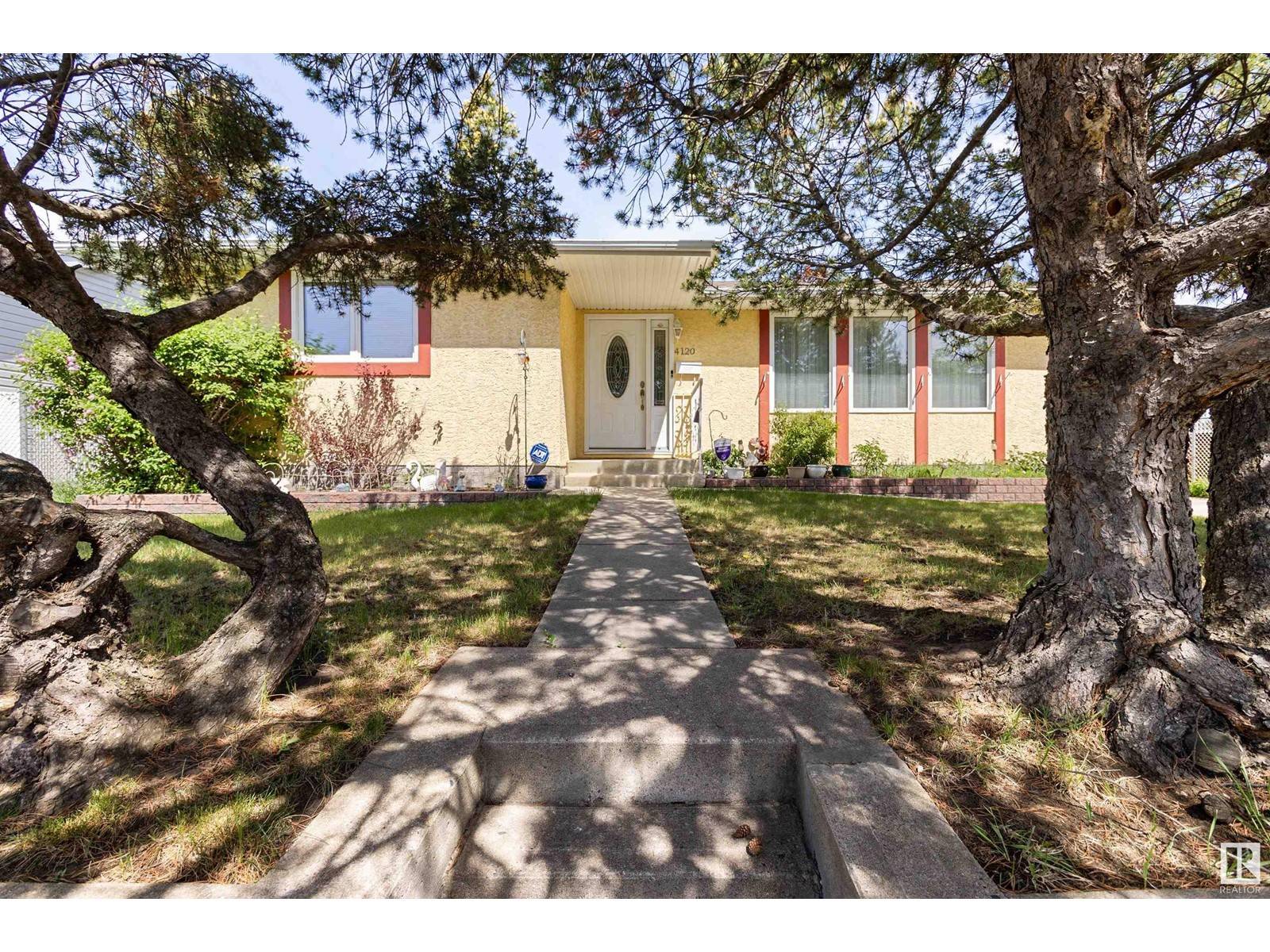4120 135 AV NW Edmonton, AB T5A2N7
5 Beds
4 Baths
1,225 SqFt
UPDATED:
Key Details
Property Type Single Family Home
Sub Type Freehold
Listing Status Active
Purchase Type For Sale
Square Footage 1,225 sqft
Price per Sqft $387
Subdivision Sifton Park
MLS® Listing ID E4438949
Style Bungalow
Bedrooms 5
Half Baths 1
Year Built 1976
Lot Size 6,580 Sqft
Acres 0.15106787
Property Sub-Type Freehold
Source REALTORS® Association of Edmonton
Property Description
Location
Province AB
Rooms
Kitchen 1.0
Extra Room 1 Basement 2.9 m X 3.05 m Den
Extra Room 2 Basement 3.82 m X 3 m Bedroom 4
Extra Room 3 Basement 3.02 m X 3.02 m Bedroom 5
Extra Room 4 Basement 3.82 m X 1.74 m Second Kitchen
Extra Room 5 Basement 3.91 m X 9.01 m Recreation room
Extra Room 6 Basement 3.85 m X 2.18 m Laundry room
Interior
Heating Forced air
Cooling Central air conditioning
Exterior
Parking Features Yes
Fence Fence
View Y/N No
Total Parking Spaces 6
Private Pool No
Building
Story 1
Architectural Style Bungalow
Others
Ownership Freehold
Virtual Tour https://youriguide.com/4120_135_ave_nw_edmonton_ab/






