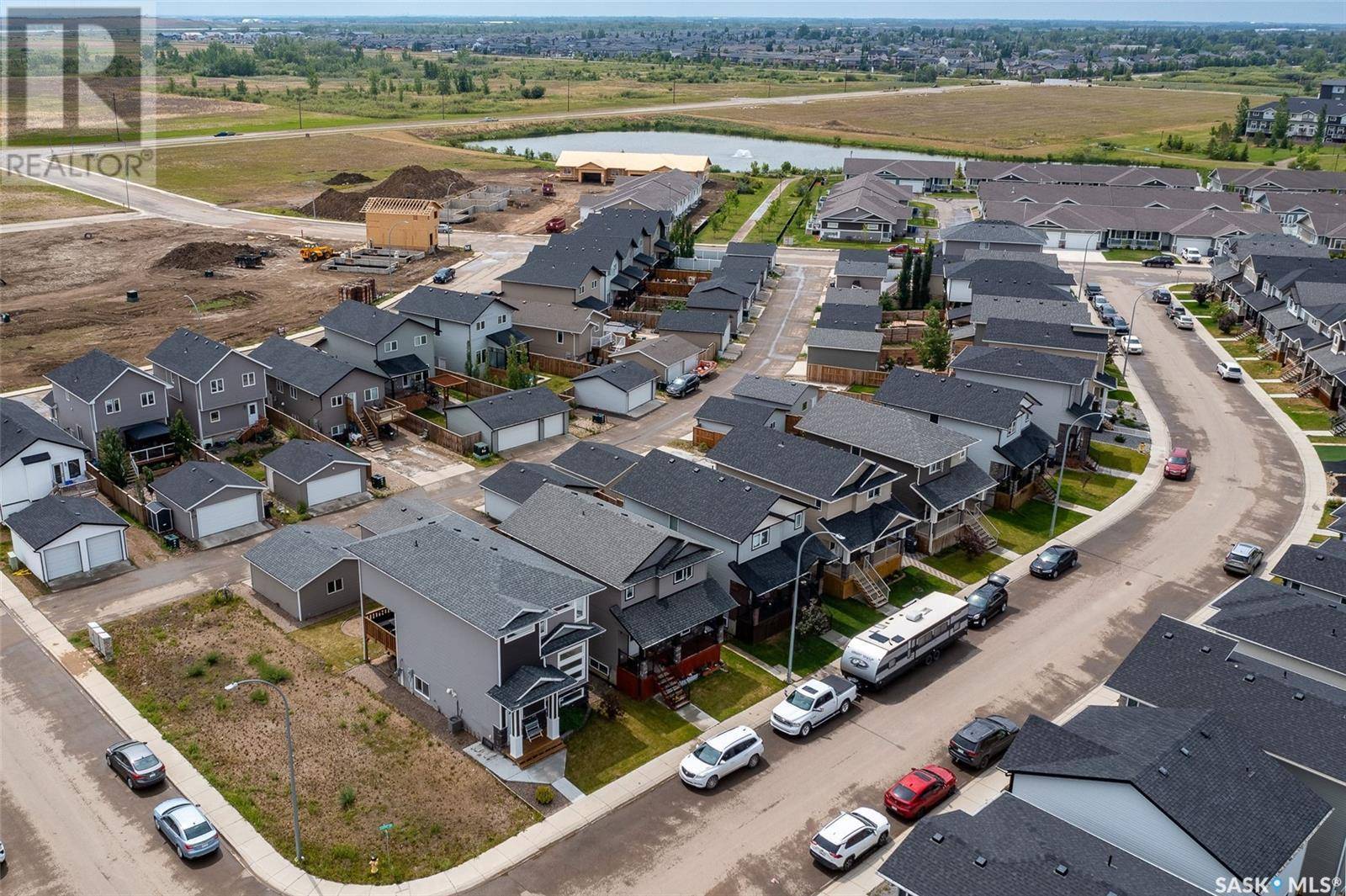1456 Cassat DRIVE Martensville, SK S0K2T1
5 Beds
4 Baths
1,622 SqFt
UPDATED:
Key Details
Property Type Single Family Home
Sub Type Freehold
Listing Status Active
Purchase Type For Sale
Square Footage 1,622 sqft
Price per Sqft $298
MLS® Listing ID SK010362
Style 2 Level
Bedrooms 5
Year Built 2017
Lot Size 3,410 Sqft
Acres 3410.0
Property Sub-Type Freehold
Source Saskatchewan REALTORS® Association
Property Description
Location
Province SK
Rooms
Kitchen 1.0
Extra Room 1 Second level 9'3\" x 10'4\" Bedroom
Extra Room 2 Second level 9'3\" x 10'4\" Bedroom
Extra Room 3 Second level 8'11\" x 9'11\" Bedroom
Extra Room 4 Second level 13'3\" x 12'8\" Bedroom
Extra Room 5 Second level Measurements not available 5pc Ensuite bath
Extra Room 6 Second level Measurements not available 4pc Bathroom
Interior
Heating Forced air,
Cooling Central air conditioning
Exterior
Parking Features Yes
Fence Partially fenced
View Y/N No
Private Pool No
Building
Lot Description Lawn
Story 2
Architectural Style 2 Level
Others
Ownership Freehold
Virtual Tour https://360.anikio.com/forsale/1456cassat/






